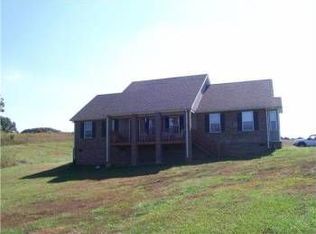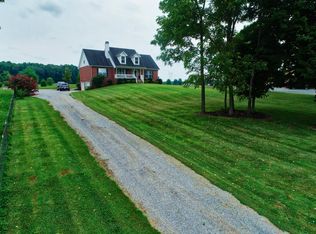Closed
$850,000
7015 Bethlehem Rd, Springfield, TN 37172
3beds
2,167sqft
Single Family Residence, Residential
Built in 2008
7.89 Acres Lot
$848,300 Zestimate®
$392/sqft
$2,697 Estimated rent
Home value
$848,300
$780,000 - $916,000
$2,697/mo
Zestimate® history
Loading...
Owner options
Explore your selling options
What's special
Nestled on a sprawling almost 8 acre estate, this enchanting property offers the epitome of country living combined with modern comforts. Boasting a spacious 3 bedroom, 2-bathroom home spanning 2200 square feet, this residence exudes warmth and charm at every turn. Step outside into your private oasis, complete with sparkling in-ground pool, perfect with hosting gatherings or unwinding after a long day. But the allure doesn't end there. A versatile 60 X 40 pole barn accompanies the main residence, offering an additional 1200 sq.ft. of living space. Whether you envision it as a workshop, studio, or rental unit for supplement income, the possibilities are endless. Nature enthusiasts will delight in the tranquil pond gracing the property, teeming with an abundance of fish and offering a serene backdrop for quite reflection. Approx 4 miles to I-65. Don't miss the rare opportunity to own your slice of paradise.
Zillow last checked: 8 hours ago
Listing updated: June 08, 2024 at 09:09pm
Listing Provided by:
Angie Monahan 615-859-7150,
Reliant Realty ERA Powered
Bought with:
Jimmy Kitchen, 253250
Fridrich & Clark Realty
Source: RealTracs MLS as distributed by MLS GRID,MLS#: 2646874
Facts & features
Interior
Bedrooms & bathrooms
- Bedrooms: 3
- Bathrooms: 2
- Full bathrooms: 2
- Main level bedrooms: 3
Bedroom 1
- Features: Walk-In Closet(s)
- Level: Walk-In Closet(s)
- Area: 208 Square Feet
- Dimensions: 16x13
Bedroom 2
- Features: Walk-In Closet(s)
- Level: Walk-In Closet(s)
- Area: 110 Square Feet
- Dimensions: 10x11
Bedroom 3
- Features: Extra Large Closet
- Level: Extra Large Closet
- Area: 110 Square Feet
- Dimensions: 10x11
Bonus room
- Features: Second Floor
- Level: Second Floor
- Area: 400 Square Feet
- Dimensions: 25x16
Dining room
- Features: Formal
- Level: Formal
- Area: 132 Square Feet
- Dimensions: 12x11
Kitchen
- Features: Eat-in Kitchen
- Level: Eat-in Kitchen
- Area: 240 Square Feet
- Dimensions: 20x12
Living room
- Features: Separate
- Level: Separate
- Area: 192 Square Feet
- Dimensions: 16x12
Heating
- Heat Pump
Cooling
- Central Air
Appliances
- Included: Dishwasher, Microwave, Electric Oven, Cooktop
- Laundry: Electric Dryer Hookup, Washer Hookup
Features
- Ceiling Fan(s), Entrance Foyer, High Ceilings, In-Law Floorplan, Walk-In Closet(s), Primary Bedroom Main Floor, High Speed Internet
- Flooring: Carpet, Wood, Marble, Tile
- Basement: Crawl Space
- Number of fireplaces: 1
- Fireplace features: Living Room
Interior area
- Total structure area: 2,167
- Total interior livable area: 2,167 sqft
- Finished area above ground: 2,167
Property
Parking
- Total spaces: 4
- Parking features: Garage Door Opener, Garage Faces Side, Asphalt, Gravel
- Garage spaces: 4
Features
- Levels: Two
- Stories: 2
- Patio & porch: Porch, Covered, Patio
- Has private pool: Yes
- Pool features: In Ground
- Fencing: Full
- Has view: Yes
- View description: Water
- Has water view: Yes
- Water view: Water
- Waterfront features: Pond
Lot
- Size: 7.89 Acres
- Dimensions: TR 3 625-275
- Features: Level, Rolling Slope
Details
- Additional structures: Guest House
- Parcel number: 094 15900 000
- Special conditions: Standard
Construction
Type & style
- Home type: SingleFamily
- Architectural style: Contemporary
- Property subtype: Single Family Residence, Residential
Materials
- Brick
- Roof: Shingle
Condition
- New construction: No
- Year built: 2008
Utilities & green energy
- Sewer: Septic Tank
- Water: Public
- Utilities for property: Water Available, Cable Connected
Community & neighborhood
Security
- Security features: Security Gate, Smoke Detector(s)
Location
- Region: Springfield
- Subdivision: None
Price history
| Date | Event | Price |
|---|---|---|
| 6/7/2024 | Sold | $850,000-2.9%$392/sqft |
Source: | ||
| 5/8/2024 | Pending sale | $875,000+101.1%$404/sqft |
Source: | ||
| 4/9/2019 | Sold | $435,128+1.2%$201/sqft |
Source: | ||
| 2/27/2019 | Listed for sale | $429,900+751.3%$198/sqft |
Source: Haven Real Estate #2014953 Report a problem | ||
| 7/14/2006 | Sold | $50,500$23/sqft |
Source: Public Record Report a problem | ||
Public tax history
| Year | Property taxes | Tax assessment |
|---|---|---|
| 2024 | $2,618 | $145,450 |
| 2023 | $2,618 +10.6% | $145,450 +58.3% |
| 2022 | $2,367 | $91,900 |
Find assessor info on the county website
Neighborhood: 37172
Nearby schools
GreatSchools rating
- NARobert F. Woodall Elementary SchoolGrades: PK-2Distance: 4.3 mi
- 7/10White House Heritage High SchoolGrades: 7-12Distance: 2.2 mi
- 6/10White House Heritage Elementary SchoolGrades: 3-6Distance: 5.2 mi
Schools provided by the listing agent
- Elementary: Robert F. Woodall Elementary
- Middle: White House Heritage High School
- High: White House Heritage High School
Source: RealTracs MLS as distributed by MLS GRID. This data may not be complete. We recommend contacting the local school district to confirm school assignments for this home.
Get a cash offer in 3 minutes
Find out how much your home could sell for in as little as 3 minutes with a no-obligation cash offer.
Estimated market value$848,300
Get a cash offer in 3 minutes
Find out how much your home could sell for in as little as 3 minutes with a no-obligation cash offer.
Estimated market value
$848,300

