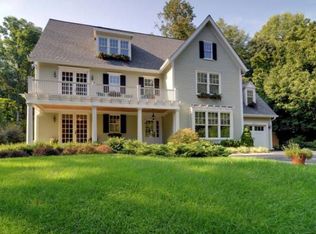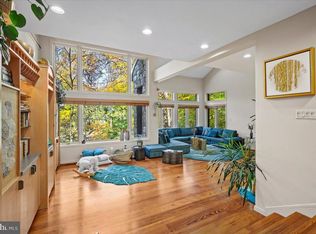Welcome to 7015 Arandale Road, a beautiful and elegant 2007 built residence, perfectly nestled on nearly 0.5 acre property on a quiet street in Bannockburn neighborhood. With over $300K in recent upgrades, this Craftsman-Tudor home matches modern conveniences with elegant charm, featuring a recessed entry, diamond patterned triple casement widows, and cast concrete quoin window accents. Approximately 6,000 SF finished living space on four levels showcasing traditional Tudor elements and architectural details throughout. The first floor opens to a grand stone floored foyer, Dining Room with 5 bay windows and rough hewn ceiling beams, large Office/Living Room, Family Room with stone surround fireplace, and gourmet chef's Kitchen with custom cabinets, Sub-Zero, Wolf, Dacor and Bosch stainless steel appliances, porcelain English farm sink, leathered quartzite counter-tops, and Butler's Pantry. The windowed breakfast room overlooks the private, level garden and spacious rear lawn. The gleaming open 4 floor staircase brings you to the luxurious Master Suite with cathedral ceilings, Master Bath with walk-in shower with rain and hand held shower heads, Kohler jetted tub, and Thermasoft heated marble tiled floor. Three additional bedrooms and two full baths complete the floor. The bright 4th floor includes two skylights, a 1,000-volume library, must-see loft with access via children~s door, reading nook, bedroom and full bath. Lower level includes second Family Room, bedroom/exercise room, full bath, and breakfast bar. Herringbone oak floors, elevator, oversize 2 car garage, arched covered brick porch, stone patio with outdoor kitchen, fully fenced and secured, level and professionally landscaped backyard. Walking distance to the Canal, Glen Echo Park and The Old Irish Inn.
This property is off market, which means it's not currently listed for sale or rent on Zillow. This may be different from what's available on other websites or public sources.

