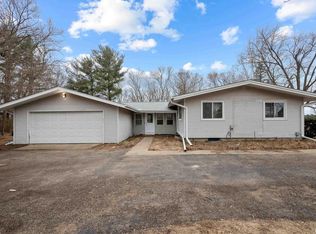Closed
$181,900
7014 Wilmot Rd, Erie, IL 61250
4beds
2,142sqft
Single Family Residence
Built in 1976
1.75 Acres Lot
$188,000 Zestimate®
$85/sqft
$2,107 Estimated rent
Home value
$188,000
$143,000 - $248,000
$2,107/mo
Zestimate® history
Loading...
Owner options
Explore your selling options
What's special
Discover this spacious 4-bed, 3-bath split-level home on 1.75 peaceful acres just outside of Erie. With only 2 owners since it was built in 1976, this home has been well-loved & is ready for its next chapter. The main floor offers a living room with a wood-burning fireplace, an informal dining area, & a kitchen. Down the hall, you'll find 2 bedrooms, including a primary bedroom with a private half bath, + a full bathroom for convenience. The lower level has 2 additional bedrooms, another half bath, a family room with a wet bar, an office, & a laundry room with a sandpoint well. Outside, enjoy wide-open yard space-and a trampoline that stays! Recent updates include a new A/C (2024). This property offers space, privacy, & potential just minutes from town. Schedule your showing today and imagine the possibilities of making this home your own! Contingent upon buyer's home sale.
Zillow last checked: 8 hours ago
Listing updated: February 06, 2026 at 09:34pm
Listing courtesy of:
Richard Bassford, CRS 309-292-3681,
RE/MAX Concepts Bettendorf
Bought with:
data change rules
DYNACONNECTIONS
Source: MRED as distributed by MLS GRID,MLS#: QC4266118
Facts & features
Interior
Bedrooms & bathrooms
- Bedrooms: 4
- Bathrooms: 3
- Full bathrooms: 1
- 1/2 bathrooms: 2
Primary bedroom
- Features: Flooring (Carpet), Bathroom (Half)
- Level: Main
- Area: 156 Square Feet
- Dimensions: 12x13
Bedroom 2
- Features: Flooring (Carpet)
- Level: Main
- Area: 130 Square Feet
- Dimensions: 10x13
Bedroom 3
- Features: Flooring (Carpet)
- Level: Lower
- Area: 132 Square Feet
- Dimensions: 11x12
Bedroom 4
- Features: Flooring (Carpet)
- Level: Lower
- Area: 99 Square Feet
- Dimensions: 9x11
Other
- Level: Lower
- Area: 42 Square Feet
- Dimensions: 6x7
Dining room
- Features: Flooring (Carpet)
- Level: Main
- Area: 99 Square Feet
- Dimensions: 9x11
Family room
- Features: Flooring (Carpet)
- Level: Lower
- Area: 198 Square Feet
- Dimensions: 11x18
Kitchen
- Features: Flooring (Hardwood)
- Level: Main
- Area: 130 Square Feet
- Dimensions: 10x13
Laundry
- Features: Flooring (Vinyl)
- Level: Lower
- Area: 132 Square Feet
- Dimensions: 11x12
Living room
- Features: Flooring (Carpet)
- Level: Main
- Area: 294 Square Feet
- Dimensions: 14x21
Office
- Features: Flooring (Carpet)
- Level: Lower
- Area: 81 Square Feet
- Dimensions: 9x9
Heating
- Electric, Forced Air
Cooling
- Central Air
Appliances
- Included: Dishwasher, Dryer, Range, Refrigerator, Washer, Range Hood, Electric Water Heater
Features
- Wet Bar
- Basement: Finished,Egress Window,Full
- Number of fireplaces: 1
- Fireplace features: Wood Burning, Living Room
Interior area
- Total interior livable area: 2,142 sqft
- Finished area below ground: 1,148
Property
Parking
- Total spaces: 2
- Parking features: Gravel, Garage Door Opener, Yes, Attached, Guest, Garage
- Attached garage spaces: 2
- Has uncovered spaces: Yes
Features
- Patio & porch: Patio, Deck
Lot
- Size: 1.75 Acres
- Dimensions: 228x346x223x329
- Features: Corner Lot, Level
Details
- Parcel number: 1428300005
Construction
Type & style
- Home type: SingleFamily
- Property subtype: Single Family Residence
Materials
- Vinyl Siding
- Foundation: Concrete Perimeter
Condition
- New construction: No
- Year built: 1976
Utilities & green energy
- Sewer: Septic Tank
Community & neighborhood
Location
- Region: Erie
- Subdivision: None
Other
Other facts
- Listing terms: Conventional
Price history
| Date | Event | Price |
|---|---|---|
| 9/26/2025 | Sold | $181,900+1.1%$85/sqft |
Source: | ||
| 8/27/2025 | Pending sale | $179,900$84/sqft |
Source: | ||
| 8/5/2025 | Listed for sale | $179,900+85.5%$84/sqft |
Source: | ||
| 9/29/2020 | Sold | $97,000$45/sqft |
Source: Public Record Report a problem | ||
Public tax history
| Year | Property taxes | Tax assessment |
|---|---|---|
| 2024 | $2,023 +5.1% | $37,713 +5.3% |
| 2023 | $1,925 +4.8% | $35,825 +5.6% |
| 2022 | $1,837 +2.7% | $33,932 +3.7% |
Find assessor info on the county website
Neighborhood: 61250
Nearby schools
GreatSchools rating
- 6/10Erie Elementary SchoolGrades: PK-4Distance: 2.6 mi
- 8/10Erie Middle SchoolGrades: 5-8Distance: 2.8 mi
- 10/10Erie High SchoolGrades: 9-12Distance: 2.6 mi
Schools provided by the listing agent
- High: Erie
Source: MRED as distributed by MLS GRID. This data may not be complete. We recommend contacting the local school district to confirm school assignments for this home.
Get pre-qualified for a loan
At Zillow Home Loans, we can pre-qualify you in as little as 5 minutes with no impact to your credit score.An equal housing lender. NMLS #10287.
