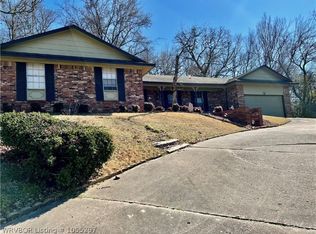Wonderfully unique home that has the feel of a tree house! Enjoy the deck w/a magnificent view, the sunroom w/plush landscape, or the hot tub sitting under the trees! This updated 3 BD, 3 BA home offers a master BD w/walk-in closet, master BA has whirlpool tub & separate shower. 2 BDs & a BA on lower level. Large LR w/beams, gas FP, & wet bar. Updated kitchen w/corian counters, SS appliances, gas range, & tile. Formal dining w/built-ins. Large laundry. Seller had ThermoFoam & gable fan installed in 2015.
This property is off market, which means it's not currently listed for sale or rent on Zillow. This may be different from what's available on other websites or public sources.
