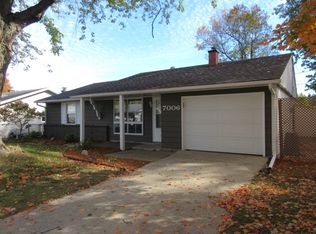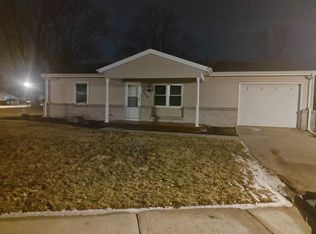Closed
$204,000
7014 Raintree Rd, Fort Wayne, IN 46825
3beds
1,392sqft
Single Family Residence
Built in 1964
8,276.4 Square Feet Lot
$209,500 Zestimate®
$--/sqft
$1,656 Estimated rent
Home value
$209,500
$191,000 - $230,000
$1,656/mo
Zestimate® history
Loading...
Owner options
Explore your selling options
What's special
*We have multiple offers and are asking highest and best by 7p 4/17/25* Welcome to this delightful 3-bedroom, 1.5-bath ranch nestled in the desirable Northrop school district. Step inside to a spacious living room filled with natural light, creating a warm and inviting atmosphere from the moment you walk in. Just beyond, you’ll find a bright eat-in kitchen and a generously sized family room featuring a cozy wood-burning fireplace—perfect for chilly evenings and relaxed gatherings. The large, fully fenced backyard offers plenty of space for play, pets, or entertaining, and it backs up to a park, providing beautiful views and direct access to green space. Additional highlights include an oversized 1-car garage offering extra storage or workspace, as well as newer vinyl windows for improved energy efficiency and curb appeal.
Zillow last checked: 8 hours ago
Listing updated: May 19, 2025 at 05:30pm
Listed by:
Wade Griffin Cell:260-615-4281,
North Eastern Group Realty
Bought with:
Arturo Cruz Jr., RB22000925
eXp Realty, LLC
Source: IRMLS,MLS#: 202512836
Facts & features
Interior
Bedrooms & bathrooms
- Bedrooms: 3
- Bathrooms: 2
- Full bathrooms: 1
- 1/2 bathrooms: 1
- Main level bedrooms: 3
Bedroom 1
- Level: Main
Bedroom 2
- Level: Main
Family room
- Level: Main
- Area: 210
- Dimensions: 15 x 14
Kitchen
- Level: Main
- Area: 132
- Dimensions: 12 x 11
Living room
- Level: Main
- Area: 231
- Dimensions: 11 x 21
Heating
- Natural Gas, Forced Air
Cooling
- Central Air
Appliances
- Included: Refrigerator, Washer, Dryer-Electric, Electric Range, Gas Water Heater
Features
- Laminate Counters, Eat-in Kitchen
- Flooring: Carpet, Laminate
- Basement: Concrete
- Number of fireplaces: 1
- Fireplace features: Family Room
Interior area
- Total structure area: 1,392
- Total interior livable area: 1,392 sqft
- Finished area above ground: 1,392
- Finished area below ground: 0
Property
Parking
- Total spaces: 1
- Parking features: Attached
- Attached garage spaces: 1
Features
- Levels: One
- Stories: 1
- Fencing: Chain Link
Lot
- Size: 8,276 sqft
- Dimensions: 65X125
- Features: Level
Details
- Parcel number: 020713127012.000073
Construction
Type & style
- Home type: SingleFamily
- Architectural style: Ranch
- Property subtype: Single Family Residence
Materials
- Vinyl Siding
- Foundation: Slab
Condition
- New construction: No
- Year built: 1964
Utilities & green energy
- Sewer: City
- Water: City
Green energy
- Energy efficient items: Windows
Community & neighborhood
Location
- Region: Fort Wayne
- Subdivision: Springwood
Other
Other facts
- Listing terms: Cash,Conventional,FHA,VA Loan
Price history
| Date | Event | Price |
|---|---|---|
| 5/19/2025 | Sold | $204,000+7.4% |
Source: | ||
| 4/18/2025 | Pending sale | $190,000 |
Source: | ||
| 4/15/2025 | Listed for sale | $190,000 |
Source: | ||
Public tax history
| Year | Property taxes | Tax assessment |
|---|---|---|
| 2024 | $1,624 +12.7% | $163,200 +2.4% |
| 2023 | $1,441 +23.4% | $159,300 +16.6% |
| 2022 | $1,168 +10.4% | $136,600 +17.9% |
Find assessor info on the county website
Neighborhood: Springwood-Orchard Woods
Nearby schools
GreatSchools rating
- 7/10Lincoln Elementary SchoolGrades: K-5Distance: 0.3 mi
- 4/10Shawnee Middle SchoolGrades: 6-8Distance: 0.2 mi
- 3/10Northrop High SchoolGrades: 9-12Distance: 0.4 mi
Schools provided by the listing agent
- Elementary: Lincoln
- Middle: Shawnee
- High: Northrop
- District: Fort Wayne Community
Source: IRMLS. This data may not be complete. We recommend contacting the local school district to confirm school assignments for this home.
Get pre-qualified for a loan
At Zillow Home Loans, we can pre-qualify you in as little as 5 minutes with no impact to your credit score.An equal housing lender. NMLS #10287.
Sell with ease on Zillow
Get a Zillow Showcase℠ listing at no additional cost and you could sell for —faster.
$209,500
2% more+$4,190
With Zillow Showcase(estimated)$213,690

