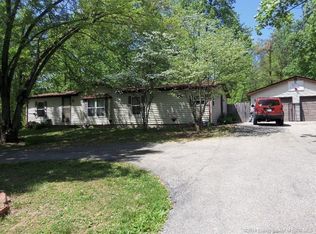Sold for $249,000
$249,000
7014 Heinze Road, Lanesville, IN 47136
3beds
1,520sqft
Single Family Residence
Built in 1977
1.5 Acres Lot
$273,000 Zestimate®
$164/sqft
$1,722 Estimated rent
Home value
$273,000
$224,000 - $333,000
$1,722/mo
Zestimate® history
Loading...
Owner options
Explore your selling options
What's special
3 Bedroom, 1 ½ bath Ranch Home on 1 ½ acres in Floyd County shows pride of ownership. The home has a large eat-in kitchen with a full complement of appliances, formal living room, and a family room with gas fireplace that is large enough to accommodate anything you need. The main bath has been updated and the main bedroom has its own ½ bath on-suite. The home has a full unfinished walkup basement that can be used for storage or finished to add square footage and value. Outside you can enjoy the park-like setting, with plenty of room to garden or just enjoy the peace and quiet. There is a 1 car attached and also a detached 2 car garage that can be used as a workshop if preferred. The home comes with a 1 year Americas Preferred Home Warranty for peace of mind. Call to schedule your showing today.
Zillow last checked: 8 hours ago
Listing updated: January 20, 2025 at 06:50am
Listed by:
Robert Denison,
Bridge Realtors,
David Fonseca,
Bridge Realtors
Bought with:
Paula Kiger, RB14022757
RE/MAX Advantage
Source: SIRA,MLS#: 2024012908 Originating MLS: Southern Indiana REALTORS Association
Originating MLS: Southern Indiana REALTORS Association
Facts & features
Interior
Bedrooms & bathrooms
- Bedrooms: 3
- Bathrooms: 2
- Full bathrooms: 1
- 1/2 bathrooms: 1
Primary bedroom
- Description: Flooring: Wood
- Level: First
- Dimensions: 11 x 12
Bedroom
- Description: Flooring: Carpet
- Level: First
- Dimensions: 10 x 11
Bedroom
- Description: Flooring: Carpet
- Level: First
- Dimensions: 10 x 10
Family room
- Description: Flooring: Carpet
- Level: First
- Dimensions: 18 x 23.6
Other
- Description: Flooring: Tile
- Level: First
Half bath
- Description: Flooring: Tile
- Level: First
Kitchen
- Description: Eat-in Kitchen,Flooring: Luxury Vinyl,Luxury VinylPlank
- Level: First
- Dimensions: 11 x 14
Living room
- Description: Flooring: Carpet
- Level: First
- Dimensions: 13.6 x 16
Heating
- Forced Air
Cooling
- Central Air
Appliances
- Included: Dishwasher, Microwave, Oven, Range, Refrigerator
- Laundry: In Basement, Other
Features
- Ceiling Fan(s), Eat-in Kitchen, Main Level Primary, Utility Room, Natural Woodwork
- Windows: Blinds, Thermal Windows
- Basement: Full
- Number of fireplaces: 1
- Fireplace features: Gas
Interior area
- Total structure area: 1,520
- Total interior livable area: 1,520 sqft
- Finished area above ground: 1,520
- Finished area below ground: 0
Property
Parking
- Total spaces: 1
- Parking features: Attached, Garage Faces Front, Garage, Garage Door Opener
- Attached garage spaces: 1
- Has uncovered spaces: Yes
Features
- Levels: One
- Stories: 1
- Patio & porch: Patio
- Exterior features: Paved Driveway, Patio
- Has view: Yes
- View description: Park/Greenbelt
- Waterfront features: Creek
Lot
- Size: 1.50 Acres
- Dimensions: 165 x 471
- Features: Stream/Creek
Details
- Additional structures: Garage(s)
- Additional parcels included: 0010110030
- Parcel number: 220102700030000001
- Zoning: Residential,Agri/ Residen
- Zoning description: Residential,Agri/ Residential
Construction
Type & style
- Home type: SingleFamily
- Architectural style: One Story
- Property subtype: Single Family Residence
Materials
- Brick, Frame
- Foundation: Poured
- Roof: Shingle
Condition
- Resale
- New construction: No
- Year built: 1977
Details
- Warranty included: Yes
Utilities & green energy
- Sewer: Septic Tank
- Water: Connected, Public
Community & neighborhood
Location
- Region: Lanesville
Other
Other facts
- Listing terms: Cash,Conventional,FHA,USDA Loan,VA Loan
- Road surface type: Paved
Price history
| Date | Event | Price |
|---|---|---|
| 1/17/2025 | Sold | $249,000$164/sqft |
Source: | ||
| 12/30/2024 | Pending sale | $249,000$164/sqft |
Source: | ||
| 12/23/2024 | Listed for sale | $249,000$164/sqft |
Source: | ||
Public tax history
| Year | Property taxes | Tax assessment |
|---|---|---|
| 2024 | $868 +2% | $217,000 +14.2% |
| 2023 | $851 +2% | $190,000 +4.4% |
| 2022 | $835 +2% | $182,000 +7.6% |
Find assessor info on the county website
Neighborhood: 47136
Nearby schools
GreatSchools rating
- 9/10Georgetown Elementary SchoolGrades: PK-4Distance: 5.5 mi
- 7/10Highland Hills Middle SchoolGrades: 5-8Distance: 7.2 mi
- 10/10Floyd Central High SchoolGrades: 9-12Distance: 7.7 mi
Get pre-qualified for a loan
At Zillow Home Loans, we can pre-qualify you in as little as 5 minutes with no impact to your credit score.An equal housing lender. NMLS #10287.
