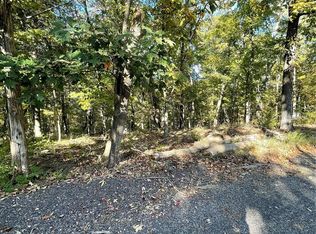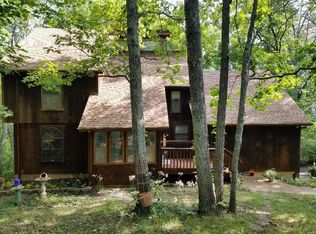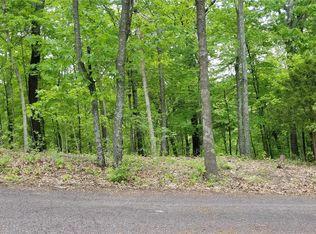Country Living at its best, Almost 4000 sqft of total living space. This Large story and half home sits on 4.42 Private wooded acres+/-. 3 Bedrooms and 2 full baths on the Main floor with 4th bedroom upstairs. Great Room Features a Wood burning Fireplace and Beautiful floor to Ceiling Windows to enjoy the Gorgeous Year round views. Step down to the finished lower level with a walk out, Family room, Wood burning Fireplace, Bar, Half Bath, and an additional 27X23 Rec room for entertaining. OVERSIZED 3 Car Detached garage/workshop with Electric. Many up dates include Newer Carpet, fresh paint, New Ac Unit, New Exterior Doors. Recently Passed Septic and Well inspections. Seller is offering a 1 year Home Warranty for buyers piece of mind. Truly a Must See.. Only a Minutes away from Hwy 44 and from Hwy 30.
This property is off market, which means it's not currently listed for sale or rent on Zillow. This may be different from what's available on other websites or public sources.


