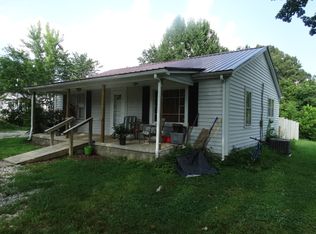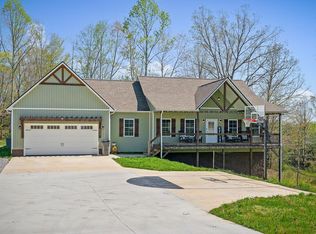A private getaway surrounded by water. Just minutes from town spacious enough for a large group or to span out from everyone. Hand hewn logs from the property helped to craft the house. Recently upgraded with tasteful colors scheme and design. If you're looking for an investment property this has currently been an Airbnb and income producing. Call for your appointment or more details today
This property is off market, which means it's not currently listed for sale or rent on Zillow. This may be different from what's available on other websites or public sources.


