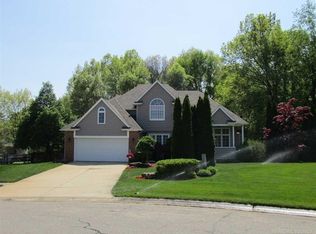Sold for $480,000
$480,000
70135 Hillside Ct #20, Romeo, MI 48065
4beds
3,600sqft
Single Family Residence
Built in 1995
0.52 Acres Lot
$-- Zestimate®
$133/sqft
$3,399 Estimated rent
Home value
Not available
Estimated sales range
Not available
$3,399/mo
Zestimate® history
Loading...
Owner options
Explore your selling options
What's special
Open floorplan on this split level! Tall ceilings w/wall of windows & natural fireplace in great room & dining, First floor laundry however you do have the option of laundry on the second floor as hook ups are already there in bonus room! Primary bedroom has pan ceiling along with a full primary bath & WIC with organizer on main floor, office/den is off foyer with hardwood floor & French Drs., other bedrooms upstairs plus a huge bonus room for whatever you choose which also has laundry hookup there too, Kitchen w/pantry, roll out drawers, Corian counters, door wall to deck overlooking wooded yard, plenty built in cabinets with glass Drs to display. Then you still have the walk out basement which is finished for your entertaining including the bar, living room area, another full bath and yet plenty storage also! Two sump pumps. All appliances stay. Romeo schools! And this home sits on a half acre in a court!!
Zillow last checked: 8 hours ago
Listing updated: June 18, 2025 at 01:21pm
Listed by:
Carol Lukity 586-634-3933,
Berkshire Hathaway HomeServices Kee Realty
Bought with:
Julie Antoun, 6501411416
Epique Realty
Source: MiRealSource,MLS#: 50171839 Originating MLS: MiRealSource
Originating MLS: MiRealSource
Facts & features
Interior
Bedrooms & bathrooms
- Bedrooms: 4
- Bathrooms: 4
- Full bathrooms: 3
- 1/2 bathrooms: 1
Bedroom 1
- Features: Carpet
- Level: Entry
- Area: 192
- Dimensions: 16 x 12
Bedroom 2
- Features: Carpet
- Level: Upper
- Area: 132
- Dimensions: 12 x 11
Bedroom 3
- Features: Carpet
- Level: Upper
- Area: 132
- Dimensions: 12 x 11
Bedroom 4
- Features: Carpet
- Level: Entry
- Area: 132
- Dimensions: 12 x 11
Bathroom 1
- Features: Laminate
- Level: Entry
- Area: 143
- Dimensions: 13 x 11
Bathroom 2
- Features: Ceramic
- Level: Upper
- Area: 40
- Dimensions: 8 x 5
Bathroom 3
- Features: Ceramic
- Level: Basement
- Area: 48
- Dimensions: 8 x 6
Dining room
- Features: Wood
- Level: Entry
- Area: 143
- Dimensions: 13 x 11
Great room
- Level: Entry
- Area: 300
- Dimensions: 20 x 15
Kitchen
- Features: Wood
- Level: Entry
- Area: 121
- Dimensions: 11 x 11
Office
- Level: Entry
- Area: 169
- Dimensions: 13 x 13
Heating
- Forced Air, Natural Gas
Cooling
- Ceiling Fan(s), Central Air, Attic Fan
Appliances
- Included: Dishwasher, Dryer, Microwave, Range/Oven, Refrigerator, Washer, Water Softener Owned, Gas Water Heater
- Laundry: First Floor Laundry, Second Floor Laundry, Entry
Features
- Cathedral/Vaulted Ceiling, Sump Pump, Walk-In Closet(s), Bar, Pantry
- Flooring: Ceramic Tile, Hardwood, Carpet, Wood, Laminate
- Basement: Finished,Walk-Out Access,Concrete,Sump Pump,Crawl Space
- Number of fireplaces: 1
- Fireplace features: Great Room, Natural Fireplace
Interior area
- Total structure area: 3,692
- Total interior livable area: 3,600 sqft
- Finished area above ground: 2,300
- Finished area below ground: 1,300
Property
Parking
- Total spaces: 2.5
- Parking features: Garage, Attached, Electric in Garage, Garage Door Opener
- Attached garage spaces: 2.5
Accessibility
- Accessibility features: Main Floor Laundry
Features
- Levels: Two
- Stories: 2
- Patio & porch: Deck
- Has spa: Yes
- Spa features: Spa/Jetted Tub
- Frontage type: Road
- Frontage length: 0
Lot
- Size: 0.52 Acres
- Features: Cul-De-Sac, Rolling/Hilly, Wooded
Details
- Parcel number: 140134227020
- Zoning description: Residential
- Special conditions: Private
Construction
Type & style
- Home type: SingleFamily
- Architectural style: Colonial
- Property subtype: Single Family Residence
Materials
- Brick, Vinyl Siding, Vinyl Trim
- Foundation: Basement, Concrete Perimeter
Condition
- Year built: 1995
Utilities & green energy
- Sewer: Public Sanitary
- Water: Private Well
Community & neighborhood
Location
- Region: Romeo
- Subdivision: Hillside Estates
HOA & financial
HOA
- Has HOA: Yes
- HOA fee: $375 annually
- Association name: Hillside Estates
- Association phone: 586-530-5942
Other
Other facts
- Listing agreement: Exclusive Right to Sell/VR
- Listing terms: Cash,Conventional,FHA,VA Loan
Price history
| Date | Event | Price |
|---|---|---|
| 6/17/2025 | Sold | $480,000-2%$133/sqft |
Source: | ||
| 5/23/2025 | Pending sale | $490,000$136/sqft |
Source: | ||
| 5/12/2025 | Price change | $490,000-2%$136/sqft |
Source: | ||
| 4/18/2025 | Listed for sale | $500,000$139/sqft |
Source: | ||
Public tax history
Tax history is unavailable.
Neighborhood: 48065
Nearby schools
GreatSchools rating
- 5/10Amanda Moore Elementary SchoolGrades: K-5Distance: 0.7 mi
- 7/10Romeo Middle SchoolGrades: 6-8Distance: 0.6 mi
- 8/10Romeo High SchoolGrades: 9-12Distance: 3.9 mi
Schools provided by the listing agent
- District: Romeo Community Schools
Source: MiRealSource. This data may not be complete. We recommend contacting the local school district to confirm school assignments for this home.
Get pre-qualified for a loan
At Zillow Home Loans, we can pre-qualify you in as little as 5 minutes with no impact to your credit score.An equal housing lender. NMLS #10287.
