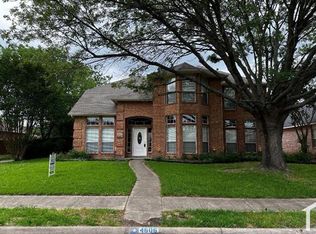Welcome to your brand new lakefront retreat, offering serene views of Lake Ray Hubbard from the front porch, second-level balcony and multiple windows throughout. This beautifully designed Mattamy Santorini floor plan features four bedrooms, three full bathrooms and an inviting open layout perfect for modern living. The first floor showcases warm, neutral-toned engineered hardwoods and includes a private bedroom with a full bath ideal for guests or a home office. Enjoy a bright and airy living space with multiple windows that bring in natural light and showcase peaceful views of the lake. A modern, wall-mounted linear fireplace adds a warm focal point and the open layout connects seamlessly to the kitchen and dining area ideal for everyday living and casual gatherings. Designed with the home chef in mind, the kitchen is equipped with stainless steel Whirlpool appliances, including a 5-burner gas cooktop, deep stainless sink, refrigerator, lots of cabinet & counter space and a walk-in pantry. Upstairs the luxurious primary suite features a private balcony overlooking the lake and a spa-inspired bathroom with an oversized walk-in shower and large walk-in closet. Two additional bedrooms share a full bathroom and the oversized laundry room complete with built-in cabinets, countertop, washer and dryer adds both convenience and style. Imagine morning coffee on the balcony, evenings on the porch and daily moments surrounded by nature and water views this is truly lakeside living all while having your conveniences close by. Bayside features numerous pocket parks, winding paths, a dog park and a fishing jetty for leisurely afternoons. The surrounding parklands connect to the upcoming Sapphire Bay complex, which will feature shopping, dining and a state-of-the-art marina, as well as future plans for the Sapphire Bay Lagoon. The new Sapphire Bay Marina grants water access and boat rentals, adding to the recreational opportunities.
Tenant pays all utilities. Tenant will maintain renters insurance for the duration of the lease and provide Landlord proof of coverage. Landlord will pay all HOA dues. No smoking, no waterbeds, no subletting.
House for rent
$3,800/mo
7013 Sunset Blvd, Rowlett, TX 75088
4beds
2,268sqft
Price may not include required fees and charges.
Single family residence
Available now
Small dogs OK
Central air
In unit laundry
Attached garage parking
Forced air
What's special
Wall-mounted linear fireplaceWasher and dryerLarge walk-in closetOversized walk-in showerOversized laundry roomWalk-in pantryBuilt-in cabinets
- 28 days
- on Zillow |
- -- |
- -- |
Travel times
Start saving for your dream home
Consider a first-time homebuyer savings account designed to grow your down payment with up to a 6% match & 4.15% APY.
Facts & features
Interior
Bedrooms & bathrooms
- Bedrooms: 4
- Bathrooms: 3
- Full bathrooms: 3
Heating
- Forced Air
Cooling
- Central Air
Appliances
- Included: Dishwasher, Dryer, Freezer, Microwave, Oven, Refrigerator, Washer
- Laundry: In Unit
Features
- Walk In Closet
- Flooring: Carpet, Hardwood, Tile
Interior area
- Total interior livable area: 2,268 sqft
Property
Parking
- Parking features: Attached
- Has attached garage: Yes
- Details: Contact manager
Features
- Exterior features: Heating system: Forced Air, No Utilities included in rent, Pet Park, Walk In Closet
Details
- Parcel number: 441107400C0040000
Construction
Type & style
- Home type: SingleFamily
- Property subtype: Single Family Residence
Community & HOA
Location
- Region: Rowlett
Financial & listing details
- Lease term: 1 Year
Price history
| Date | Event | Price |
|---|---|---|
| 5/30/2025 | Listed for rent | $3,800$2/sqft |
Source: Zillow Rentals | ||
| 5/28/2025 | Sold | -- |
Source: Agent Provided | ||
![[object Object]](https://photos.zillowstatic.com/fp/05ae80334df65c786b255580d07b3b89-p_i.jpg)
