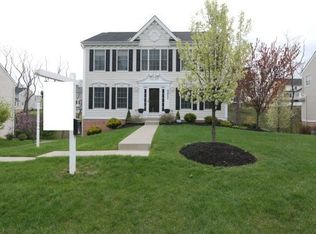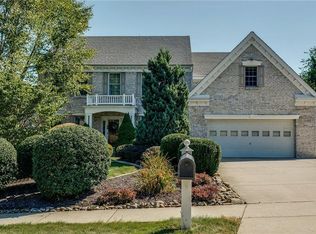Sold for $557,500 on 04/21/23
$557,500
7013 Pin Oak Ct, Mc Kees Rocks, PA 15136
4beds
2,712sqft
Single Family Residence
Built in 2005
0.33 Acres Lot
$614,900 Zestimate®
$206/sqft
$2,508 Estimated rent
Home value
$614,900
$584,000 - $646,000
$2,508/mo
Zestimate® history
Loading...
Owner options
Explore your selling options
What's special
Built by Heartland Homes this meticulously maintained home is waiting for its new owner. On the main floor there is a home office and open floor plan within the Living Room and Kitchen area. The updated Kitchen features granite countertops and stainless steel appliances. The morning room grants access to the private deck which is great for entertaining family and friends. Enjoy the well-lit Living Room that features a gas fireplace. Upstairs there is new carpet installed. The oversized Master Bedroom has two walk in closets, ensuite master bath, and separate nook for a home office set up. Down in the finished Game Room is another full bathroom and plenty of storage space.
Zillow last checked: 8 hours ago
Listing updated: April 21, 2023 at 10:21am
Listed by:
Jeremy Pronto 412-534-9169,
REALTY CONNECT
Bought with:
Michael Reed, RS324465
COLDWELL BANKER REALTY
Source: WPMLS,MLS#: 1595316 Originating MLS: West Penn Multi-List
Originating MLS: West Penn Multi-List
Facts & features
Interior
Bedrooms & bathrooms
- Bedrooms: 4
- Bathrooms: 4
- Full bathrooms: 3
- 1/2 bathrooms: 1
Primary bedroom
- Level: Upper
- Dimensions: 16x14
Bedroom 2
- Level: Upper
- Dimensions: 15x10
Bedroom 3
- Level: Upper
- Dimensions: 12x12
Bedroom 4
- Level: Upper
- Dimensions: 10x10
Bonus room
- Level: Main
- Dimensions: 19x11
Den
- Level: Main
- Dimensions: 15x12
Dining room
- Level: Main
- Dimensions: 14x12
Entry foyer
- Level: Main
Game room
- Level: Lower
- Dimensions: 18x14
Kitchen
- Level: Main
- Dimensions: 19x17
Laundry
- Level: Main
Living room
- Level: Main
- Dimensions: 16x15
Heating
- Forced Air, Gas
Cooling
- Central Air
Appliances
- Included: Some Gas Appliances, Dryer, Dishwasher, Disposal, Microwave, Refrigerator, Stove, Washer
Features
- Window Treatments
- Flooring: Carpet, Ceramic Tile, Hardwood
- Windows: Window Treatments
- Basement: Finished,Walk-Out Access
- Number of fireplaces: 1
- Fireplace features: Gas
Interior area
- Total structure area: 2,712
- Total interior livable area: 2,712 sqft
Property
Parking
- Total spaces: 2
- Parking features: Built In
- Has attached garage: Yes
Features
- Levels: Two
- Stories: 2
- Pool features: None
Lot
- Size: 0.33 Acres
- Dimensions: 85 x 171
Details
- Parcel number: 0269M00364000000
Construction
Type & style
- Home type: SingleFamily
- Architectural style: Two Story
- Property subtype: Single Family Residence
Materials
- Brick, Vinyl Siding
Condition
- Resale
- Year built: 2005
Utilities & green energy
- Sewer: Public Sewer
- Water: Public
Community & neighborhood
Location
- Region: Mc Kees Rocks
- Subdivision: Silver Oaks
HOA & financial
HOA
- Has HOA: Yes
- HOA fee: $100 annually
Price history
| Date | Event | Price |
|---|---|---|
| 4/21/2023 | Sold | $557,500-1.8%$206/sqft |
Source: | ||
| 3/10/2023 | Contingent | $567,900$209/sqft |
Source: | ||
| 3/6/2023 | Listed for sale | $567,900+63.7%$209/sqft |
Source: | ||
| 4/7/2005 | Sold | $347,000$128/sqft |
Source: Public Record | ||
Public tax history
| Year | Property taxes | Tax assessment |
|---|---|---|
| 2025 | $9,009 +6.1% | $328,000 |
| 2024 | $8,493 +447.4% | $328,000 |
| 2023 | $1,551 | $328,000 |
Find assessor info on the county website
Neighborhood: 15136
Nearby schools
GreatSchools rating
- 7/10David E Williams Middle SchoolGrades: 5-8Distance: 1.9 mi
- 7/10Montour High SchoolGrades: 9-12Distance: 1 mi
Schools provided by the listing agent
- District: Montour
Source: WPMLS. This data may not be complete. We recommend contacting the local school district to confirm school assignments for this home.

Get pre-qualified for a loan
At Zillow Home Loans, we can pre-qualify you in as little as 5 minutes with no impact to your credit score.An equal housing lender. NMLS #10287.

