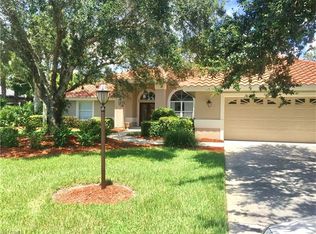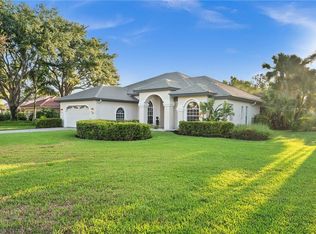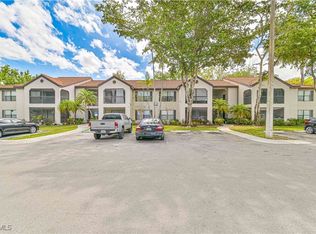Sold for $910,000 on 06/13/25
$910,000
7013 Mill Run CIR, NAPLES, FL 34109
4beds
2,680sqft
Single Family Residence
Built in 1999
0.5 Acres Lot
$871,300 Zestimate®
$340/sqft
$7,447 Estimated rent
Home value
$871,300
$784,000 - $976,000
$7,447/mo
Zestimate® history
Loading...
Owner options
Explore your selling options
What's special
Incredible Opportunity in Prime North Naples Location – Mill Run at The Crossings Nestled on a quiet cul-de-sac in the highly sought-after gated community of Mill Run, this spacious 4-bedroom + den, 3-bathroom residence offers exceptional value in one of North Naples' most desirable areas. Located within a top-rated school district and just minutes from the beach, Mercato, and all the best of Naples living. Set on an oversized, pie-shaped lot with a fully fenced backyard, this home offers unmatched privacy and room to relax or entertain. The open and airy floor plan features 10-foot ceilings throughout, crown molding, and custom touches including a built-in closet system in the primary suite. The gourmet kitchen is outfitted with stainless steel appliances, granite countertops, and a mosaic glass backsplash. Additional highlights include plantation shutters, Hunter Douglas window treatments in the main living areas, and Pella double front entry doors. Outdoor living is a dream with electric storm screens on every window and lanai, outdoor speakers by the pool, two ceiling fans on the screened patio, and an oversized paver driveway leading to a charming curved walkway with a three-tier fountain. Low HOA fees grant access to wonderful community amenities including a pool, clubhouse, and tennis courts. With its unbeatable location and abundant features, this home is ready for you to add your personal touch and make it your own!
Zillow last checked: 8 hours ago
Listing updated: July 01, 2025 at 05:18am
Listed by:
John Kremer 716-228-1785,
eXp Realty LLC
Bought with:
Ashley Silvers
William Raveis Real Estate
Source: SWFLMLS,MLS#: 225039440 Originating MLS: Naples
Originating MLS: Naples
Facts & features
Interior
Bedrooms & bathrooms
- Bedrooms: 4
- Bathrooms: 3
- Full bathrooms: 3
Primary bedroom
- Dimensions: 18 x 14
Bedroom
- Dimensions: 12 x 10
Bedroom
- Dimensions: 16 x 15
Bedroom
- Dimensions: 12 x 11
Den
- Dimensions: 12 x 9
Dining room
- Dimensions: 14 x 10
Family room
- Dimensions: 21 x 15
Garage
- Dimensions: 21 x 20
Living room
- Dimensions: 20 x 15
Heating
- Central, Heat Pump
Cooling
- Ceiling Fan(s), Central Air
Appliances
- Included: Dishwasher, Disposal, Microwave, Range, Refrigerator, Self Cleaning Oven
- Laundry: Washer/Dryer Hookup, Inside
Features
- Foyer, Smoke Detectors, Walk-In Closet(s), Window Coverings, Den - Study, Family Room, Guest Bath, Guest Room, Laundry in Residence, Screened Lanai/Porch
- Flooring: Laminate, Tile
- Windows: Window Coverings, Shutters Electric
- Has fireplace: No
Interior area
- Total structure area: 4,880
- Total interior livable area: 2,680 sqft
Property
Parking
- Total spaces: 2
- Parking features: Attached
- Attached garage spaces: 2
Features
- Stories: 1
- Patio & porch: Deck, Screened Lanai/Porch
- Has private pool: Yes
- Pool features: In Ground
- Fencing: Fenced
- Has view: Yes
- View description: Landscaped Area
- Waterfront features: None
Lot
- Size: 0.50 Acres
- Features: Cul-De-Sac, Irregular Lot, Oversize
Details
- Additional structures: Tennis Court(s)
- Parcel number: 29505004456
Construction
Type & style
- Home type: SingleFamily
- Architectural style: Ranch
- Property subtype: Single Family Residence
Materials
- Block, Stucco
- Foundation: Concrete Block
- Roof: Tile
Condition
- New construction: No
- Year built: 1999
Utilities & green energy
- Water: Central
Community & neighborhood
Security
- Security features: Security System, Smoke Detector(s), Gated Community
Community
- Community features: Clubhouse, Dog Park, Sidewalks, Street Lights, Tennis Court(s), Gated
Location
- Region: Naples
- Subdivision: MILL RUN
HOA & financial
HOA
- Has HOA: Yes
- HOA fee: $3,020 annually
- Amenities included: Basketball Court, Clubhouse, Dog Park, Pickleball, Play Area, Sidewalk, Streetlight, Tennis Court(s)
Other
Other facts
- Contingency: Sale of Home
Price history
| Date | Event | Price |
|---|---|---|
| 6/13/2025 | Sold | $910,000-22.6%$340/sqft |
Source: | ||
| 5/15/2025 | Pending sale | $1,175,000$438/sqft |
Source: | ||
| 4/18/2025 | Listed for sale | $1,175,000+97.5%$438/sqft |
Source: | ||
| 10/1/2019 | Sold | $595,000-5.2%$222/sqft |
Source: Public Record | ||
| 9/5/2019 | Pending sale | $627,500$234/sqft |
Source: Downing Frye Realty Inc. #219052438 | ||
Public tax history
| Year | Property taxes | Tax assessment |
|---|---|---|
| 2024 | $4,880 +6.4% | $526,987 +3% |
| 2023 | $4,588 -4% | $511,638 +3% |
| 2022 | $4,781 -1.2% | $496,736 +3% |
Find assessor info on the county website
Neighborhood: 34109
Nearby schools
GreatSchools rating
- 10/10Pelican Marsh Elementary SchoolGrades: PK-5Distance: 2.2 mi
- 9/10Pine Ridge Middle SchoolGrades: 6-8Distance: 1 mi
- 8/10Barron Collier High SchoolGrades: 9-12Distance: 1.1 mi

Get pre-qualified for a loan
At Zillow Home Loans, we can pre-qualify you in as little as 5 minutes with no impact to your credit score.An equal housing lender. NMLS #10287.
Sell for more on Zillow
Get a free Zillow Showcase℠ listing and you could sell for .
$871,300
2% more+ $17,426
With Zillow Showcase(estimated)
$888,726

