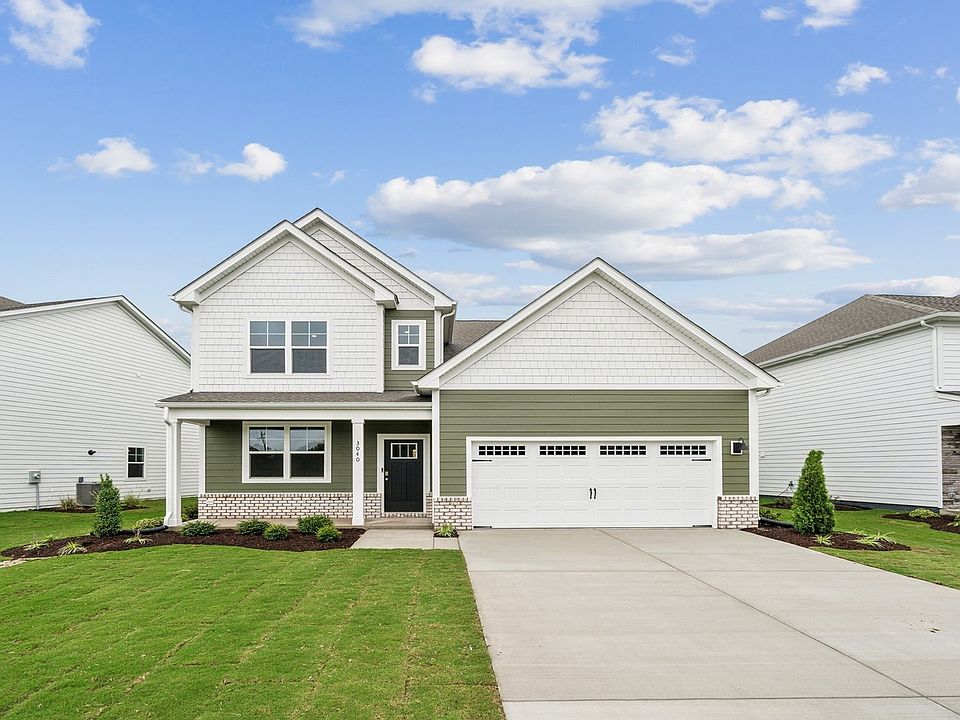SEPTEMBER MOVE-IN! Welcome to the Salem at Watermark!
This spacious, open-concept home offers everything your family needs - including a FIRST-FLOOR PRIMARY SUITE with a luxurious bath and walk-in closet, a bright family room, stylish kitchen with granite countertops and stainless steel appliances, a flex room, and convenient laundry and powder rooms.
Upstairs, you’ll find a huge bonus room with two walk-in closets, a full bath, and three additional bedrooms, giving everyone plenty of space to spread out.
Located in North Chesterfield’s Watermark community, you’ll love being minutes from parks, shopping, dining, and entertainment - plus resort-style amenities including a pool, clubhouse, playground, fitness center, and walking trails. For a limited time, enjoy up to 3% in closing cost assistance with our preferred lender.
New construction
$518,990
7013 Greenholm Pl, Richmond, VA 23234
4beds
2,618sqft
Single Family Residence
Built in 2025
-- sqft lot
$519,100 Zestimate®
$198/sqft
$53/mo HOA
What's special
Family roomFirst floor primary suiteHuge bonus roomPrivate water closetOpen-concept living spaceSpacious homeLaundry room
- 62 days
- on Zillow |
- 1,067 |
- 49 |
Zillow last checked: 7 hours ago
Listing updated: July 23, 2025 at 08:09am
Listed by:
Victoria Clark 804-510-9139,
D R Horton Realty of Virginia,
Source: CVRMLS,MLS#: 2513661 Originating MLS: Central Virginia Regional MLS
Originating MLS: Central Virginia Regional MLS
Travel times
Schedule tour
Select your preferred tour type — either in-person or real-time video tour — then discuss available options with the builder representative you're connected with.
Select a date
Open house
Facts & features
Interior
Bedrooms & bathrooms
- Bedrooms: 4
- Bathrooms: 3
- Full bathrooms: 2
- 1/2 bathrooms: 1
Primary bedroom
- Level: First
- Dimensions: 13.0 x 16.4
Bedroom 2
- Level: Second
- Dimensions: 12.0 x 13.9
Bedroom 3
- Level: Second
- Dimensions: 10.0 x 13.0
Bedroom 4
- Level: Second
- Dimensions: 12.11 x 16.1
Additional room
- Description: Dining nook
- Level: First
- Dimensions: 11.5 x 6.0
Dining room
- Level: First
- Dimensions: 12.1 x 11.5
Other
- Description: Tub & Shower
- Level: First
Other
- Description: Tub & Shower
- Level: Second
Half bath
- Level: First
Kitchen
- Level: First
- Dimensions: 13.9 x 12.9
Living room
- Level: First
- Dimensions: 10.4 x 18.9
Heating
- Natural Gas, Zoned
Cooling
- Central Air
Appliances
- Included: Dishwasher, Gas Cooking, Gas Water Heater, Microwave, Refrigerator, Tankless Water Heater
- Laundry: Washer Hookup, Dryer Hookup
Features
- Bedroom on Main Level, Dining Area, Double Vanity, Eat-in Kitchen, Granite Counters, High Ceilings, Kitchen Island, Loft, Bath in Primary Bedroom, Main Level Primary, Pantry, Walk-In Closet(s)
- Flooring: Partially Carpeted, Vinyl
- Has basement: No
- Attic: Access Only
Interior area
- Total interior livable area: 2,618 sqft
- Finished area above ground: 2,618
- Finished area below ground: 0
Video & virtual tour
Property
Parking
- Total spaces: 2
- Parking features: Attached, Direct Access, Driveway, Garage, Paved
- Attached garage spaces: 2
- Has uncovered spaces: Yes
Features
- Levels: Two
- Stories: 2
- Patio & porch: Front Porch, Porch
- Exterior features: Porch, Paved Driveway
- Pool features: None, Community
- Fencing: None
Details
- Parcel number: 767677664100000
- Special conditions: Corporate Listing
Construction
Type & style
- Home type: SingleFamily
- Architectural style: Craftsman,Two Story
- Property subtype: Single Family Residence
Materials
- Drywall, Frame, Vinyl Siding, Wood Siding
- Foundation: Slab
- Roof: Shingle
Condition
- New Construction,Under Construction
- New construction: Yes
- Year built: 2025
Details
- Builder name: D.R. Horton
Utilities & green energy
- Sewer: Public Sewer
- Water: Public
Community & HOA
Community
- Features: Common Grounds/Area, Clubhouse, Home Owners Association, Pool
- Security: Smoke Detector(s)
- Subdivision: Watermark
HOA
- Has HOA: Yes
- Services included: Association Management, Clubhouse, Common Areas, Insurance
- HOA fee: $160 quarterly
Location
- Region: Richmond
Financial & listing details
- Price per square foot: $198/sqft
- Date on market: 5/22/2025
- Ownership: Corporate
- Ownership type: Corporation
About the community
Welcome home to Watermark and Watermark Townhomes! These single family homes and townhomes boast granite countertops, stainless steel appliances, solid surface Mohawk laminate flooring throughout all of the first floor living areas, and a smart home package! Is there a more convenient community in North Chesterfield? Nestled around Cosby's Lake off Route 10, Watermark is convenient to everything you need. Like sports and being outdoors? We are less than 20 minutes from Swim RVA, 7,000 acre Pocahontas State Park, First Tee Golf Course and Ironbridge Sports Park. Looking for entertainment? Shopping and dining are just outside of the community - seafood, BBQ, Mexican, and more are all just a short drive away. Stony Point Fashion Park is an easy 15-minute drive.
The photos you see here are for illustration purposes only, interior and exterior features, options, colors and selections will vary from the homes as built.
The photos you see here are for illustration purposes only, interior and exterior features, options, colors and selections will vary from the homes as built.
Source: DR Horton

