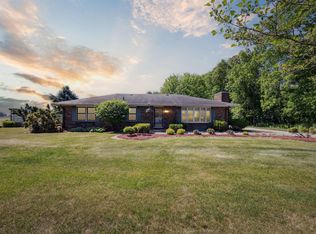Sold
$300,000
7013 Fairland Rd, Berrien Springs, MI 49103
5beds
2,288sqft
Single Family Residence
Built in 1939
2 Acres Lot
$326,400 Zestimate®
$131/sqft
$2,510 Estimated rent
Home value
$326,400
$300,000 - $356,000
$2,510/mo
Zestimate® history
Loading...
Owner options
Explore your selling options
What's special
Step back in time while enjoying all the conveniences of modern living in this lovingly preserved early 1900s farmhouse. Nestled in the quaint town of Berrien Springs, this 5-bedroom, 2-bathroom home boasts the perfect blend of vintage character and contemporary upgrades. With main floor laundry, brand-new roof, energy-efficient windows, and fresh interior paint, the owners have meticulously attended to every detail. The original hardwood floors have been skillfully refinished, retaining the home's timeless charm. Set on a spacious 2-acre lot, this property offers room for outdoor activities and expansion possibilities. You'll also find a 3-car garage and a substantial pole barn for ample storage. Whether you're an admirer of history or in search of a well-appointed, roomy dwelling, this farmhouse has something for everyone. Berrien Springs offers a friendly community with proximity to schools, and local shops, while easy access to transportation and major roadways ensures a seamless commute. Don't miss out on this unique property - schedule your showing today to experience the best of both worlds, where the past meets the present. This opportunity won't last long!
Zillow last checked: 8 hours ago
Listing updated: July 12, 2024 at 06:42am
Listed by:
Cassondra Kennedy 269-313-0350,
Coastline Realty Group
Bought with:
Cassondra Kennedy, 6506049390
Coastline Realty Group
Source: MichRIC,MLS#: 23137992
Facts & features
Interior
Bedrooms & bathrooms
- Bedrooms: 5
- Bathrooms: 2
- Full bathrooms: 2
- Main level bedrooms: 1
Primary bedroom
- Level: Main
- Area: 130
- Dimensions: 10.00 x 13.00
Bedroom 2
- Level: Upper
- Area: 100
- Dimensions: 10.00 x 10.00
Bedroom 3
- Level: Upper
- Area: 140
- Dimensions: 14.00 x 10.00
Bedroom 4
- Level: Upper
- Area: 154
- Dimensions: 14.00 x 11.00
Bathroom 1
- Level: Main
- Area: 48
- Dimensions: 8.00 x 6.00
Den
- Level: Main
- Area: 72
- Dimensions: 9.00 x 8.00
Dining room
- Level: Main
- Area: 180
- Dimensions: 15.00 x 12.00
Family room
- Level: Main
- Area: 130
- Dimensions: 10.00 x 13.00
Kitchen
- Level: Main
- Area: 210
- Dimensions: 14.00 x 15.00
Laundry
- Level: Main
- Area: 42
- Dimensions: 7.00 x 6.00
Living room
- Level: Main
- Area: 168
- Dimensions: 14.00 x 12.00
Heating
- Forced Air
Cooling
- Central Air
Appliances
- Included: Dishwasher, Dryer, Microwave, Range, Refrigerator, Washer, Water Softener Owned
Features
- Ceiling Fan(s), Eat-in Kitchen, Pantry
- Flooring: Carpet, Wood
- Windows: Replacement
- Basement: Michigan Basement,Partial
- Has fireplace: No
Interior area
- Total structure area: 2,288
- Total interior livable area: 2,288 sqft
- Finished area below ground: 0
Property
Parking
- Total spaces: 3
- Parking features: Detached
- Garage spaces: 3
Features
- Stories: 2
Lot
- Size: 2 Acres
- Features: Level
Details
- Additional structures: Pole Barn
- Parcel number: 110400330005011
Construction
Type & style
- Home type: SingleFamily
- Architectural style: Farmhouse
- Property subtype: Single Family Residence
Materials
- Vinyl Siding
- Roof: Composition
Condition
- New construction: No
- Year built: 1939
Utilities & green energy
- Sewer: Septic Tank
- Water: Well
- Utilities for property: Electricity Available, Cable Available, Cable Connected
Community & neighborhood
Location
- Region: Berrien Springs
Other
Other facts
- Listing terms: Cash,Conventional
- Road surface type: Paved
Price history
| Date | Event | Price |
|---|---|---|
| 7/12/2024 | Pending sale | $300,000$131/sqft |
Source: | ||
| 4/29/2024 | Sold | $300,000-14.3%$131/sqft |
Source: | ||
| 4/15/2024 | Contingent | $349,900$153/sqft |
Source: | ||
| 4/15/2024 | Listed for sale | $349,900$153/sqft |
Source: | ||
| 3/18/2024 | Contingent | $349,900$153/sqft |
Source: | ||
Public tax history
| Year | Property taxes | Tax assessment |
|---|---|---|
| 2025 | -- | $117,000 +3.5% |
| 2024 | $2,107 | $113,000 +20.9% |
| 2023 | -- | $93,500 +11% |
Find assessor info on the county website
Neighborhood: 49103
Nearby schools
GreatSchools rating
- NANorthside Child Development CenterGrades: PK-KDistance: 4.1 mi
- 4/10Ring Lardner Middle SchoolGrades: 6-8Distance: 5.3 mi
- 7/10Niles Senior High SchoolGrades: 9-12Distance: 5.2 mi

Get pre-qualified for a loan
At Zillow Home Loans, we can pre-qualify you in as little as 5 minutes with no impact to your credit score.An equal housing lender. NMLS #10287.
Sell for more on Zillow
Get a free Zillow Showcase℠ listing and you could sell for .
$326,400
2% more+ $6,528
With Zillow Showcase(estimated)
$332,928