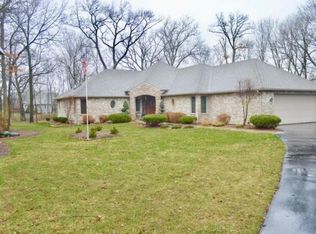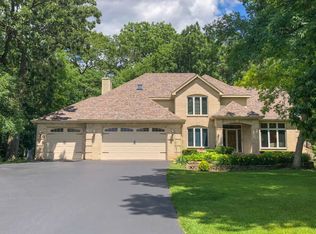Tucked back on a quiet culdesac sits this beautiful 2 story home located on a desirable wooded lot. This property has so much to offer from the gleaming hardwood floors, voluminous ceilings, oversized 4 car garage already zoned for heating, not to mention everything that is NEW. New furnace, air conditioner, brand new driveway (completed just months ago), septic pump, gutter guards, stainless steel refrigerator, brand new soaker tub and shower in the master bath...the list goes on. If that wasn't enough- wait until you see the full finished walk out basement & custom bar that includes granite countertops, wine fridge & cooler fridge (that stay with home), & wet sink. Perfect for entertaining! The basement also includes a full bath with walk in shower & french doors that lead to a spacious patio overlooking the gorgeous fully fenced yard. This home compares to none! Come see it before it's gone! (Agent related to seller)
This property is off market, which means it's not currently listed for sale or rent on Zillow. This may be different from what's available on other websites or public sources.

