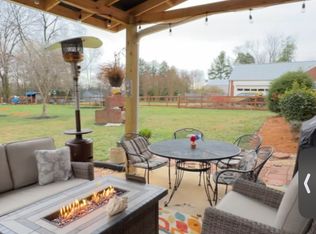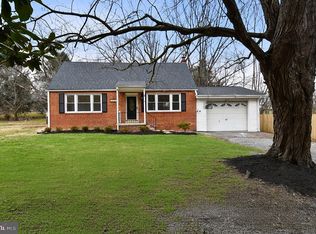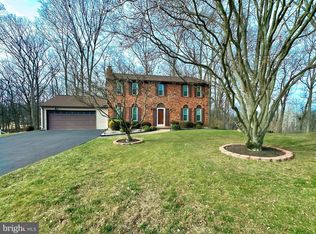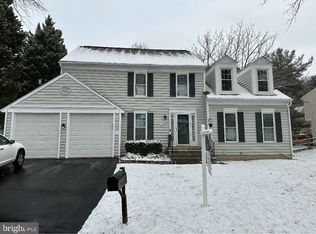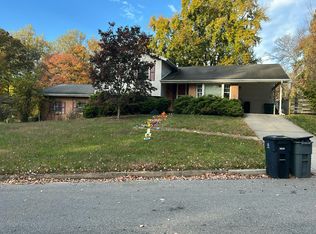More details on this five bedroom home, coming soon!
Coming soon 02/27
$589,500
7012 Warfield Rd, Laytonsville, MD 20882
5beds
2,100sqft
Est.:
Single Family Residence
Built in 1950
0.57 Acres Lot
$-- Zestimate®
$281/sqft
$-- HOA
What's special
- 41 days |
- 997 |
- 53 |
Zillow last checked:
Listing updated:
Listed by:
Eric Hovanky 301-410-5939,
Redfin Corp 3016586186
Source: Bright MLS,MLS#: MDMC2212596
Facts & features
Interior
Bedrooms & bathrooms
- Bedrooms: 5
- Bathrooms: 3
- Full bathrooms: 3
- Main level bathrooms: 1
- Main level bedrooms: 2
Basement
- Area: 554
Heating
- Central, Electric
Cooling
- Central Air, Electric
Appliances
- Included: Electric Water Heater
Features
- Built-in Features, Ceiling Fan(s), Dining Area, Entry Level Bedroom, Family Room Off Kitchen, Floor Plan - Traditional, Formal/Separate Dining Room, Pantry, Upgraded Countertops
- Flooring: Carpet
- Basement: Connecting Stairway
- Number of fireplaces: 1
Interior area
- Total structure area: 2,100
- Total interior livable area: 2,100 sqft
- Finished area above ground: 1,546
- Finished area below ground: 554
Property
Parking
- Total spaces: 1
- Parking features: Garage Faces Front, Attached, Driveway
- Attached garage spaces: 1
- Has uncovered spaces: Yes
Accessibility
- Accessibility features: None
Features
- Levels: Three
- Stories: 3
- Pool features: None
Lot
- Size: 0.57 Acres
Details
- Additional structures: Above Grade, Below Grade
- Parcel number: 160100009410
- Zoning: R200
- Special conditions: Standard
Construction
Type & style
- Home type: SingleFamily
- Architectural style: Cape Cod
- Property subtype: Single Family Residence
Materials
- Brick
- Foundation: Permanent
Condition
- Excellent,Very Good
- New construction: No
- Year built: 1950
Utilities & green energy
- Sewer: Septic Exists
- Water: Well
Community & HOA
Community
- Subdivision: Laytonsville Outside
HOA
- Has HOA: No
Location
- Region: Laytonsville
Financial & listing details
- Price per square foot: $281/sqft
- Tax assessed value: $456,233
- Annual tax amount: $5,847
- Date on market: 2/27/2026
- Listing agreement: Exclusive Right To Sell
- Ownership: Fee Simple
Estimated market value
Not available
Estimated sales range
Not available
$3,802/mo
Price history
Price history
| Date | Event | Price |
|---|---|---|
| 1/26/2021 | Sold | $430,000$205/sqft |
Source: Public Record Report a problem | ||
| 9/28/2020 | Sold | $430,000+0%$205/sqft |
Source: | ||
| 8/20/2020 | Pending sale | $429,900$205/sqft |
Source: Long & Foster Real Estate, Inc. #MDMC696732 Report a problem | ||
| 8/4/2020 | Price change | $429,900-4.4%$205/sqft |
Source: Long & Foster Real Estate, Inc. #MDMC696732 Report a problem | ||
| 2/28/2020 | Listed for sale | $449,900$214/sqft |
Source: Long & Foster Real Estate, Inc. #MDMC696732 Report a problem | ||
| 10/2/2019 | Listing removed | $449,900$214/sqft |
Source: Long & Foster Real Estate, Inc. #MDMC676472 Report a problem | ||
| 9/6/2019 | Listed for sale | $449,9000%$214/sqft |
Source: Long & Foster Real Estate, Inc. #MDMC676472 Report a problem | ||
| 7/21/2005 | Sold | $450,000$214/sqft |
Source: Public Record Report a problem | ||
Public tax history
Public tax history
| Year | Property taxes | Tax assessment |
|---|---|---|
| 2025 | $5,155 +3.8% | $456,233 +5.7% |
| 2024 | $4,968 +6% | $431,567 +6.1% |
| 2023 | $4,688 +9.3% | $406,900 +4.7% |
| 2022 | $4,289 +5% | $388,700 +4.9% |
| 2021 | $4,085 +5.1% | $370,500 +5.2% |
| 2020 | $3,887 +0.9% | $352,300 |
| 2019 | $3,852 -0.2% | $352,300 +0.8% |
| 2018 | $3,859 -2.9% | $349,367 +0.4% |
| 2017 | $3,974 -1.9% | $347,900 +2.6% |
| 2016 | $4,049 | $338,967 +2.7% |
| 2015 | $4,049 | $330,033 +2.8% |
| 2014 | $4,049 | $321,100 |
| 2013 | -- | $321,100 |
| 2012 | -- | $321,100 -22.3% |
| 2011 | -- | $413,350 |
| 2010 | -- | $413,350 |
| 2009 | -- | $413,350 -10.7% |
| 2008 | -- | $462,870 +18.8% |
| 2007 | -- | $389,510 +23.2% |
| 2006 | -- | $316,150 +30.2% |
| 2005 | -- | $242,790 +10.8% |
| 2004 | -- | $219,182 |
| 2003 | -- | $219,182 +27.5% |
| 2002 | -- | $171,970 |
| 2001 | -- | $171,970 |
Find assessor info on the county website
BuyAbility℠ payment
Est. payment
$3,176/mo
Principal & interest
$2744
Property taxes
$432
Climate risks
Neighborhood: 20882
Nearby schools
GreatSchools rating
- 6/10Laytonsville Elementary SchoolGrades: K-5Distance: 0.6 mi
- 3/10Gaithersburg Middle SchoolGrades: 6-8Distance: 4.5 mi
- 3/10Gaithersburg High SchoolGrades: 9-12Distance: 5.3 mi
Schools provided by the listing agent
- District: Montgomery County Public Schools
Source: Bright MLS. This data may not be complete. We recommend contacting the local school district to confirm school assignments for this home.
Local experts in 20882
- Loading
