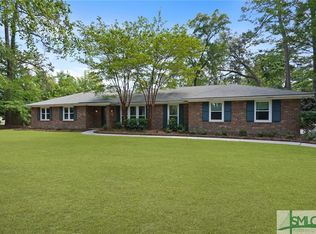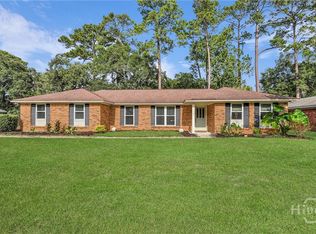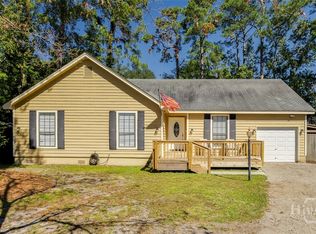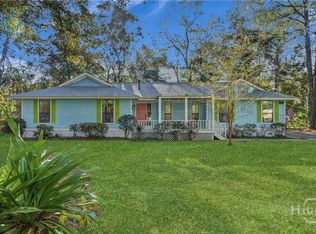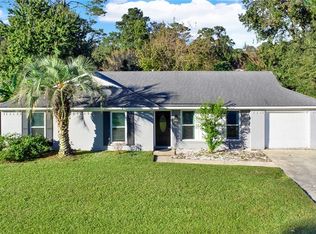Don’t miss out on this one-of-a-kind home located in the desirable, peaceful Harbour Creek neighborhood on Wilmington Island. Situated on a spacious corner lot, this charming late mid-century home boasts 3 bedrooms, 2 bathrooms, and a 2-car garage with additional side parking perfect for your boat or golf cart. With no HOA, this property offers the perfect combination of privacy, convenience, and unique character. Sealed Concrete Floors for easy maintenance and modern living. Retro touches like vintage wallpaper in the guest bathroom and a 1970s built-in oven offer a nostalgic flair. Spacious living areas, including a formal living room ideal for a home office or playroom, and a cozy den with an accented fireplace. The kitchen features new butcher block countertops, stainless steel appliances, a new cooktop, 2 pantries, a breakfast area, and plenty of cabinet space for all your cooking needs. Primary suite with 2 closets and an updated, modernized bathroom, featuring a sleek new vanity with stylish black and gold accents. Freshly painted throughout, plus new windows to keep your home bright and energy-efficient. This home is located just 10 minutes from Tybee Island, giving you the perfect balance of quiet, island living with close access to the beach for relaxation or outdoor activities. Just minutes from top rated schools, making this property ideal for families looking for top-tier education options. Convenience is key with this home – only a short drive to downtown Savannah, where you can enjoy the city’s best shops, restaurants, and attractions.
For sale
$498,000
7012 Sandnettles Drive, Savannah, GA 31410
3beds
1,877sqft
Est.:
Single Family Residence
Built in 1977
0.52 Acres Lot
$487,800 Zestimate®
$265/sqft
$-- HOA
What's special
- 82 days |
- 681 |
- 23 |
Zillow last checked: 8 hours ago
Listing updated: November 17, 2025 at 12:08pm
Listed by:
Briana Holloway 478-454-8487,
McIntosh Realty Team LLC
Source: Hive MLS,MLS#: SA339113 Originating MLS: Savannah Multi-List Corporation
Originating MLS: Savannah Multi-List Corporation
Tour with a local agent
Facts & features
Interior
Bedrooms & bathrooms
- Bedrooms: 3
- Bathrooms: 2
- Full bathrooms: 2
Heating
- Central, Natural Gas
Cooling
- Central Air, Electric
Appliances
- Included: Some Gas Appliances, Dishwasher, Gas Water Heater, Refrigerator
- Laundry: Washer Hookup, Dryer Hookup, In Kitchen, Laundry Room
Features
- Breakfast Area, Tray Ceiling(s), Main Level Primary, Pull Down Attic Stairs, Separate Shower, Vanity
- Basement: None
- Attic: Pull Down Stairs
- Number of fireplaces: 1
- Fireplace features: Gas, Living Room, Masonry
- Common walls with other units/homes: No Common Walls
Interior area
- Total interior livable area: 1,877 sqft
Video & virtual tour
Property
Parking
- Total spaces: 2
- Parking features: Attached, Garage, Garage Door Opener, Kitchen Level, Rear/Side/Off Street
- Garage spaces: 2
Features
- Levels: One
- Stories: 1
- Patio & porch: Patio
- Fencing: Yard Fenced
Lot
- Size: 0.52 Acres
- Features: Corner Lot
Details
- Parcel number: 1005706009
- Zoning: R1
- Special conditions: Standard
Construction
Type & style
- Home type: SingleFamily
- Architectural style: Ranch
- Property subtype: Single Family Residence
Materials
- Brick
- Roof: Composition
Condition
- New construction: No
- Year built: 1977
Utilities & green energy
- Sewer: Septic Tank
- Water: Shared Well
- Utilities for property: Cable Available, Underground Utilities
Community & HOA
Community
- Subdivision: Harbour Creek
HOA
- Has HOA: No
Location
- Region: Savannah
Financial & listing details
- Price per square foot: $265/sqft
- Tax assessed value: $336,700
- Annual tax amount: $2,417
- Date on market: 9/8/2025
- Cumulative days on market: 163 days
- Listing agreement: Exclusive Right To Sell
- Listing terms: Cash,Conventional,FHA,VA Loan
- Road surface type: Asphalt
Estimated market value
$487,800
$463,000 - $512,000
$3,203/mo
Price history
Price history
| Date | Event | Price |
|---|---|---|
| 9/8/2025 | Listed for sale | $498,000$265/sqft |
Source: | ||
| 9/2/2025 | Listing removed | $498,000$265/sqft |
Source: | ||
| 8/20/2025 | Price change | $498,000-0.4%$265/sqft |
Source: | ||
| 7/16/2025 | Price change | $499,900-2.9%$266/sqft |
Source: | ||
| 6/13/2025 | Listed for sale | $514,900+47.1%$274/sqft |
Source: | ||
Public tax history
Public tax history
| Year | Property taxes | Tax assessment |
|---|---|---|
| 2024 | $4,633 -4.1% | $134,680 -3.8% |
| 2023 | $4,833 +99.8% | $140,000 +10.1% |
| 2022 | $2,419 +0.1% | $127,120 +15.2% |
Find assessor info on the county website
BuyAbility℠ payment
Est. payment
$2,857/mo
Principal & interest
$2388
Property taxes
$295
Home insurance
$174
Climate risks
Neighborhood: 31410
Nearby schools
GreatSchools rating
- 8/10Marshpoint Elementary SchoolGrades: PK-5Distance: 2.5 mi
- 7/10Coastal Middle SchoolGrades: 6-8Distance: 2.6 mi
- 8/10Island's High SchoolGrades: 9-12Distance: 2.2 mi
Schools provided by the listing agent
- Elementary: Marshpoint
- Middle: Coastal
- High: Islands
Source: Hive MLS. This data may not be complete. We recommend contacting the local school district to confirm school assignments for this home.
- Loading
- Loading
