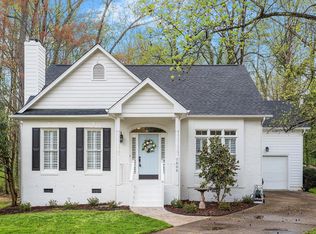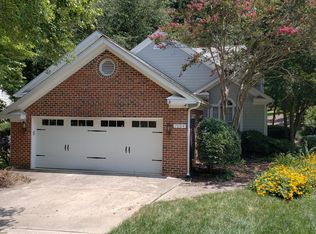Beautiful transitional home in sought after North Ridge community. Quiet cul-de-sac location. Open floor plan bathed in natural light. 2 story family room, master level MBR, SS kitchen appliances less than 1 year old. Radiant barrier sealed attic for low heat/AC bills. HVAC new in 2010, water heater new in 2011 and new roof in 2006. Large rear deck backs to woods for privacy. Convenient location, 1 year home warranty included!
This property is off market, which means it's not currently listed for sale or rent on Zillow. This may be different from what's available on other websites or public sources.

