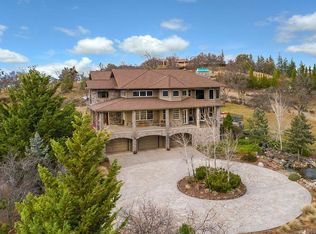Live in East Medford with nature and space around you, art design to enjoy the views of the valley, city lights and S Oregon mountains + beautiful sunrises and breathtaking sunsets! Large windows and vaulted clear wood ceilings, large wood burning fireplace, chefs kitchen with steam oven and gas cook top, cherry cabinets, maple floors, travertine tile, and slate floors, wine refrigerator + wet bar in large kitchen w/huge island, stucco ext with 3 car garage, gated entry, Gunite solar heated lap pool, great covered patio, striking master suite with large travertine 2 headed shower, granite counters with designer sinks and garden tub. (ID: 7012PineRidgeJLSdm) (Internet 5569583-9/29/2010)
This property is off market, which means it's not currently listed for sale or rent on Zillow. This may be different from what's available on other websites or public sources.
