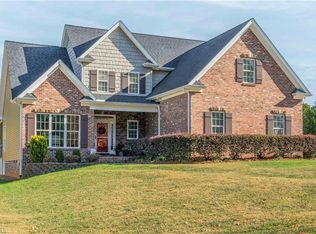Sold for $455,000 on 05/21/25
Zestimate®
$455,000
7012 Orchard Path Dr, Clemmons, NC 27012
5beds
2,870sqft
Stick/Site Built, Residential, Single Family Residence
Built in 1991
0.46 Acres Lot
$455,000 Zestimate®
$--/sqft
$2,391 Estimated rent
Home value
$455,000
$414,000 - $496,000
$2,391/mo
Zestimate® history
Loading...
Owner options
Explore your selling options
What's special
PRICE REDUCED $10,000! Pristine 2-story Victorian in Peppertree with two primary suites and a full unfinished basement with up to four garage parking spaces! Amazing value and space! Enjoy the landscaped yard from the covered front porch, the large covered rear porch, and the second story balcony! The traditional layout offers formal living room and dining room, a roomy den with gas log fireplace, bay window and dry bar/serving area, and a large kitchen/breakfast with desk and a bay that opens to the rear porch. This spacious home features 5 bedrooms with the primary on the main plus 4 bedrooms on upper including a second 'primary' suite with bay window, and a loft area that opens to the upper level balcony! Walk-in attic offers easily accessible storage! The unfinished basement features 2 car garage plus 2 tandem spaces for up to 4 spaces, plus a workshop area, storage, and plenty of space studded and ready for expansion! Meticulously maintained with new roof and other recent updates.
Zillow last checked: 8 hours ago
Listing updated: May 23, 2025 at 12:31pm
Listed by:
Scott Marshall 336-926-9835,
RE/MAX Preferred Properties
Bought with:
Scott Marshall, 208005
RE/MAX Preferred Properties
Source: Triad MLS,MLS#: 1171716 Originating MLS: Winston-Salem
Originating MLS: Winston-Salem
Facts & features
Interior
Bedrooms & bathrooms
- Bedrooms: 5
- Bathrooms: 4
- Full bathrooms: 3
- 1/2 bathrooms: 1
- Main level bathrooms: 2
Primary bedroom
- Level: Main
- Dimensions: 20.42 x 17.67
Bedroom 2
- Level: Second
- Dimensions: 23.33 x 13.17
Bedroom 3
- Level: Second
- Dimensions: 12.42 x 12.33
Bedroom 4
- Level: Second
- Dimensions: 12.42 x 11.83
Bedroom 5
- Level: Second
- Dimensions: 10.83 x 10.42
Breakfast
- Level: Main
- Dimensions: 12.58 x 10
Den
- Level: Main
- Dimensions: 19.83 x 13.25
Dining room
- Level: Main
- Dimensions: 12.42 x 11.42
Entry
- Level: Main
- Dimensions: 10 x 7.5
Kitchen
- Level: Main
- Dimensions: 11.75 x 10.33
Laundry
- Level: Main
- Dimensions: 7 x 7.42
Living room
- Level: Main
- Dimensions: 15.42 x 12.42
Other
- Level: Main
- Dimensions: 5.42 x 5
Heating
- Forced Air, Electric
Cooling
- Central Air
Appliances
- Included: Dishwasher, Disposal, Free-Standing Range, Range Hood, Electric Water Heater
- Laundry: Dryer Connection, Main Level, Washer Hookup
Features
- Soaking Tub, Separate Shower
- Flooring: Carpet, Vinyl, Wood
- Doors: Storm Door(s)
- Basement: Unfinished, Basement
- Attic: Floored,Walk-In
- Number of fireplaces: 1
- Fireplace features: Gas Log, Den
Interior area
- Total structure area: 4,573
- Total interior livable area: 2,870 sqft
- Finished area above ground: 2,870
Property
Parking
- Total spaces: 3
- Parking features: Driveway, Garage, Garage Door Opener, Basement
- Attached garage spaces: 3
- Has uncovered spaces: Yes
Features
- Levels: Two
- Stories: 2
- Patio & porch: Porch
- Exterior features: Balcony, Lighting
- Pool features: None
- Fencing: None
Lot
- Size: 0.46 Acres
- Dimensions: 200 x 100
- Features: Not in Flood Zone
Details
- Parcel number: 5892821750
- Zoning: RS9
- Special conditions: Owner Sale
Construction
Type & style
- Home type: SingleFamily
- Architectural style: Victorian
- Property subtype: Stick/Site Built, Residential, Single Family Residence
Materials
- Brick, Masonite
Condition
- Year built: 1991
Utilities & green energy
- Sewer: Public Sewer
- Water: Public
Community & neighborhood
Security
- Security features: Security Lights, Smoke Detector(s)
Location
- Region: Clemmons
- Subdivision: Peppertree
Other
Other facts
- Listing agreement: Exclusive Right To Sell
- Listing terms: Cash,Conventional,FHA,USDA Loan,VA Loan
Price history
| Date | Event | Price |
|---|---|---|
| 5/21/2025 | Sold | $455,000-2.1% |
Source: | ||
| 4/12/2025 | Pending sale | $464,900 |
Source: | ||
| 3/27/2025 | Price change | $464,900-2.1% |
Source: | ||
| 2/28/2025 | Listed for sale | $474,900+79.2% |
Source: | ||
| 2/28/2006 | Sold | $265,000 |
Source: | ||
Public tax history
| Year | Property taxes | Tax assessment |
|---|---|---|
| 2025 | -- | $447,900 +45.2% |
| 2024 | $2,349 +2.7% | $308,400 |
| 2023 | $2,287 | $308,400 |
Find assessor info on the county website
Neighborhood: 27012
Nearby schools
GreatSchools rating
- 4/10Ward ElementaryGrades: PK-5Distance: 2 mi
- 4/10Clemmons MiddleGrades: 6-8Distance: 2.1 mi
- 8/10West Forsyth HighGrades: 9-12Distance: 4.4 mi

Get pre-qualified for a loan
At Zillow Home Loans, we can pre-qualify you in as little as 5 minutes with no impact to your credit score.An equal housing lender. NMLS #10287.
