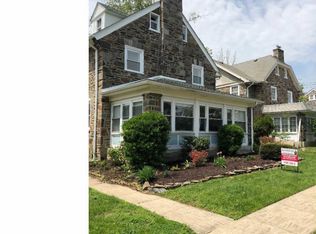ROOM TO ROAM! SASSY AND CLASSY!This expansive CH stone colonial in the Beverly Hills section of UD is ready for your visit.Old world charm meets state of the art upgrades.It's SPACIOUS and GRACIOUS!Amenities like h/w floors,CM,wainscoting,deep window sills,CR and French doors show off the period it was built.The brand new kitchen,ceramic updates,finished basement and attic show off the modern elements.The front entry door,w/sidelights,opens to a foyer w/CT flrs and wainscoting.To the left is the LR--stone FP w/insert for wood burning and a triple front window.French doors lead to the enclosed sunroom/den w/15 windows,textured ceiling and a door to the outside.To the right of the CH is the formal DR,complete with 2 sets of triple windows and a stainless chandelier.Near the LR steps is a 1st floor PR w/corner sink.THE KITCHEN IS AMAZING!It comes complete with granite c/tops,stainless subway tile,maple cabinetry,center island,CT floor,natural wood trim,pantry,breakfast bar,new steps to the center landing w/stainless steel rail,recessed lts,2 double windows and a very expensive gas stove that vents down.The mudroom's door goes to the yard and pavered patio.On the 2nd floor you'll find 3 bedrooms and a bath.The MASTER BR was converted from 2 bedrooms,so it is quite expansive!It has hw's,2 double & 3 single windows,an alcove,CR and h/h closets.It's big enough to make part of it a sitting room!BR 2 has two windows.BR3 has one plus a PR w/new CT flr.The hall bath is all white-subway tile,flr,deep tub and vanity sink.Easy to decorate!On the 3rd flr is a double window at the top of the steps and two more BR's,a wide hallway w/new railing and w/w,as well as two walls of closets!WOW!This level was just completed.The BR's boast hardwood flooring,alcoves,regular and casement windows.SPACED OUT!The quite large basement is beautifully finished!Pressure treated wood was used here.There are ceramic tile flrs and deep sills,new doors,recessed lts,7 glassblock windows w/vents,a laundry area,a big and a small closet and yet another 1/2 bath w/stained trim,CT and a window.Entertain here,or use it for a playroom or a man cave.The electric has been upgraded in this home,except for the 3rd floor.There is a slate roof on the house and a shingled roof on the 1 1/2-car detached garage.Off-street parking.The seller is offering a FREE TWG Home Warranty at closing.Walk to stores, trolley and bus stops.Your friends will be envious!FOR THE OPPORTUNITY OF A LIFESTYLE,MAKE THIS ONE YOURS!
This property is off market, which means it's not currently listed for sale or rent on Zillow. This may be different from what's available on other websites or public sources.
