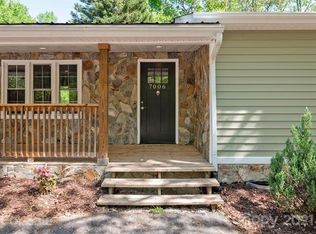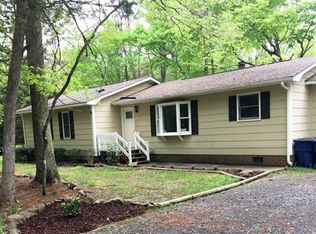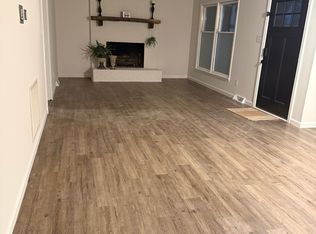Closed
$400,000
7012 Knotty Pine Rd, Waxhaw, NC 28173
3beds
1,642sqft
Single Family Residence
Built in 1979
1.57 Acres Lot
$414,500 Zestimate®
$244/sqft
$2,028 Estimated rent
Home value
$414,500
$390,000 - $439,000
$2,028/mo
Zestimate® history
Loading...
Owner options
Explore your selling options
What's special
This well preserved home is located only 5 minutes from the heart of Waxhaw, boasting a deep front porch overlooking many trees & nature spaces. Step inside to a 2 story great room w/brick, wood burning fireplace for cozy evenings. Dining room is flooded w/natural light from the sliding doors opening onto a new deck for enjoying the expansive rear yard. Kitchen was recently updated with new quartz counters, subway backsplash, & stainless LG appliances. Primary bedroom on main with one walk in closet & one smaller closet. The ensuite full bath was recently updated to include granite counters, new sink, faucet, & light fixture. The upper floor is filled with charming spaces including two generous sized bedrooms & a loft. A large walk-in closet/playroom is off the loft. The carport could easily be enclosed to accommodate a two-car side loading garage. Deep lot also has an oversized outbuilding ready for a work from home office, she-shed or man cave. Too many features to list! Come see!
Zillow last checked: 8 hours ago
Listing updated: July 13, 2023 at 09:18am
Listing Provided by:
Janet Teel JanTeel@TeelRealtyNCSC.com,
EXP Realty LLC Ballantyne,
Julie Dailly,
EXP Realty LLC Ballantyne
Bought with:
Daniel Rushing
David Hoffman Realty
Source: Canopy MLS as distributed by MLS GRID,MLS#: 4038942
Facts & features
Interior
Bedrooms & bathrooms
- Bedrooms: 3
- Bathrooms: 2
- Full bathrooms: 2
- Main level bedrooms: 1
Primary bedroom
- Features: Walk-In Closet(s)
- Level: Main
Primary bedroom
- Level: Main
Bedroom s
- Features: Ceiling Fan(s)
- Level: Upper
Bedroom s
- Features: Ceiling Fan(s)
- Level: Upper
Bedroom s
- Level: Upper
Bedroom s
- Level: Upper
Bathroom full
- Level: Upper
Bathroom full
- Level: Upper
Dining room
- Level: Main
Dining room
- Level: Main
Great room
- Features: Cathedral Ceiling(s)
- Level: Main
Great room
- Level: Main
Kitchen
- Level: Main
Kitchen
- Level: Main
Laundry
- Features: Storage
- Level: Main
Laundry
- Level: Main
Loft
- Features: Attic Walk In, Built-in Features, Storage
- Level: Upper
Loft
- Level: Upper
Heating
- Electric
Cooling
- Central Air
Appliances
- Included: Dishwasher, Disposal, Electric Range, Electric Water Heater, Exhaust Fan, Exhaust Hood, Oven, Self Cleaning Oven
- Laundry: Laundry Room, Main Level
Features
- Built-in Features, Cathedral Ceiling(s), Storage, Walk-In Closet(s)
- Flooring: Carpet, Linoleum, Parquet, Vinyl
- Doors: Storm Door(s)
- Windows: Insulated Windows
- Has basement: No
- Fireplace features: Great Room, Wood Burning
Interior area
- Total structure area: 1,642
- Total interior livable area: 1,642 sqft
- Finished area above ground: 1,642
- Finished area below ground: 0
Property
Parking
- Total spaces: 8
- Parking features: Attached Carport
- Carport spaces: 2
- Uncovered spaces: 6
- Details: Extended driveway with lots of parking and room for an RV or camper.
Features
- Levels: Two
- Stories: 2
- Patio & porch: Covered, Deck, Front Porch, Patio
- Exterior features: Other - See Remarks
- Fencing: Partial
Lot
- Size: 1.57 Acres
- Dimensions: 118 x 567 x 545 x 122
- Features: Wooded
Details
- Additional structures: Outbuilding, Workshop
- Parcel number: 06111016
- Zoning: AJ1
- Special conditions: Standard
Construction
Type & style
- Home type: SingleFamily
- Architectural style: Colonial,Transitional
- Property subtype: Single Family Residence
Materials
- Hardboard Siding
- Foundation: Crawl Space
- Roof: Shingle
Condition
- New construction: No
- Year built: 1979
Utilities & green energy
- Sewer: Septic Installed
- Water: Well
- Utilities for property: Cable Available, Wired Internet Available
Community & neighborhood
Security
- Security features: Smoke Detector(s)
Location
- Region: Waxhaw
- Subdivision: Whispering Pines
Other
Other facts
- Listing terms: Cash,Conventional,FHA,USDA Loan,VA Loan
- Road surface type: Concrete, Gravel, Paved
Price history
| Date | Event | Price |
|---|---|---|
| 7/12/2023 | Sold | $400,000+3.9%$244/sqft |
Source: | ||
| 6/13/2023 | Pending sale | $384,888$234/sqft |
Source: | ||
| 6/9/2023 | Listed for sale | $384,888$234/sqft |
Source: | ||
Public tax history
| Year | Property taxes | Tax assessment |
|---|---|---|
| 2025 | $1,832 +105.2% | $368,000 +172.6% |
| 2024 | $893 +1.6% | $135,000 |
| 2023 | $879 | $135,000 |
Find assessor info on the county website
Neighborhood: 28173
Nearby schools
GreatSchools rating
- 9/10Waxhaw Elementary SchoolGrades: PK-5Distance: 1.6 mi
- 3/10Parkwood Middle SchoolGrades: 6-8Distance: 6.3 mi
- 8/10Parkwood High SchoolGrades: 9-12Distance: 6.2 mi
Schools provided by the listing agent
- Elementary: Waxhaw
- Middle: Parkwood
- High: Parkwood
Source: Canopy MLS as distributed by MLS GRID. This data may not be complete. We recommend contacting the local school district to confirm school assignments for this home.
Get a cash offer in 3 minutes
Find out how much your home could sell for in as little as 3 minutes with a no-obligation cash offer.
Estimated market value$414,500
Get a cash offer in 3 minutes
Find out how much your home could sell for in as little as 3 minutes with a no-obligation cash offer.
Estimated market value
$414,500


