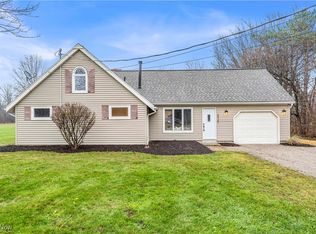Sold for $495,000 on 01/06/25
$495,000
7012 Joppa Rd, Vermilion, OH 44089
3beds
2,352sqft
Single Family Residence
Built in 2005
13.38 Acres Lot
$567,900 Zestimate®
$210/sqft
$2,869 Estimated rent
Home value
$567,900
$522,000 - $619,000
$2,869/mo
Zestimate® history
Loading...
Owner options
Explore your selling options
What's special
Stunning Country Property On 13.8 Acres! This Versatile Property Features 3 To 4 Buildable Lots To The South, Complete With Rural Water Access, Offering Endless Possibilities. Included Is A 40 X 60 Barn With A Solid Floor With Interlocking Joinery Creating Strength And Durability. Inside The House, You'll Find A Spacious Living Room And A First-floor Master Suite With An Attached Bath, Jetted Tub, And Separate Shower. The Home Boasts 3 Bedrooms, 3.5 Baths, And 2,352 Sq. Ft. Of Living Space. The First-floor Master Suite Includes A Jetted Tub And Shower. The Second Floor Offers A Game Room And An Unfinished Space Above The Garage. Additional Features Include A Full Basement With Glass Block Windows, A Three-car Garage With A Half Bath, And A Kitchen With Solid Surface Countertops And A Propane Range. 2 Electric Furnaces With 2 Heat Pumps, (1 Only A Few Months Old),hot Water Tank (1 Year).a Must-see!
Zillow last checked: 8 hours ago
Listing updated: January 07, 2025 at 06:00am
Listed by:
Linda J. Armstrong 419-627-9914 LindaArmstrong@bex.net,
RE/MAX Quality Realty - Sandus
Bought with:
Victoria Borger, 000446967
RE/MAX Quality Realty - Sandus
Source: Firelands MLS,MLS#: 20244476Originating MLS: Firelands MLS
Facts & features
Interior
Bedrooms & bathrooms
- Bedrooms: 3
- Bathrooms: 4
- Full bathrooms: 3
- 1/2 bathrooms: 1
Primary bedroom
- Level: Main
- Area: 239.58
- Dimensions: 12.1 x 19.8
Bedroom 2
- Level: Main
- Area: 169.4
- Dimensions: 14 x 12.1
Bedroom 3
- Level: Second
- Area: 260
- Dimensions: 20 x 13
Bedroom 4
- Area: 0
- Dimensions: 0 x 0
Bedroom 5
- Area: 0
- Dimensions: 0 x 0
Bathroom
- Level: Main
Bathroom 1
- Level: Main
Bathroom 2
- Level: Second
Bathroom 3
- Level: Main
Dining room
- Features: Combo
- Level: Main
- Area: 168
- Dimensions: 12 x 14
Family room
- Area: 0
- Dimensions: 0 x 0
Kitchen
- Level: Main
- Area: 144
- Dimensions: 12 x 12
Living room
- Level: Main
- Area: 24.2
- Dimensions: 2 x 12.1
Heating
- Electric, Oil, Heat Pump
Cooling
- Central Air
Appliances
- Included: Dishwasher, Dryer, Vented Exhaust Fan, Range, Refrigerator, Washer
- Laundry: Laundry Room
Features
- Basement: Sump Pump,Full
Interior area
- Total structure area: 2,352
- Total interior livable area: 2,352 sqft
Property
Parking
- Total spaces: 3
- Parking features: Inside Entrance, Attached, Garage Door Opener
- Attached garage spaces: 3
Features
- Levels: One and One Half
- Stories: 1
Lot
- Size: 13.38 Acres
Details
- Additional structures: Shed/Storage
- Parcel number: 1200372000
- Other equipment: TV Antenna, Sump Pump
Construction
Type & style
- Home type: SingleFamily
- Property subtype: Single Family Residence
Materials
- Vinyl Siding
- Foundation: Basement
- Roof: Asphalt
Condition
- Year built: 2005
Utilities & green energy
- Electric: ON
- Sewer: Leach, Septic Tank
- Water: Rural, to all lots too.
Community & neighborhood
Security
- Security features: Security System, Surveillance On Site
Location
- Region: Vermilion
Other
Other facts
- Available date: 01/01/1800
- Listing terms: Conventional
Price history
| Date | Event | Price |
|---|---|---|
| 1/6/2025 | Sold | $495,000-1%$210/sqft |
Source: Firelands MLS #20244476 Report a problem | ||
| 12/5/2024 | Contingent | $499,900$213/sqft |
Source: Firelands MLS #20244476 Report a problem | ||
| 11/26/2024 | Listed for sale | $499,900$213/sqft |
Source: Firelands MLS #20244476 Report a problem | ||
Public tax history
| Year | Property taxes | Tax assessment |
|---|---|---|
| 2024 | $5,157 +30.3% | $149,110 +40.1% |
| 2023 | $3,957 -1% | $106,450 |
| 2022 | $3,998 +0.7% | $106,450 |
Find assessor info on the county website
Neighborhood: 44089
Nearby schools
GreatSchools rating
- 6/10Sailorway Middle SchoolGrades: 4-7Distance: 4.4 mi
- 7/10Vermilion High SchoolGrades: 8-12Distance: 4.8 mi
- 6/10Vermilion Elementary SchoolGrades: PK-3Distance: 4.5 mi
Schools provided by the listing agent
- District: Vermilion
Source: Firelands MLS. This data may not be complete. We recommend contacting the local school district to confirm school assignments for this home.

Get pre-qualified for a loan
At Zillow Home Loans, we can pre-qualify you in as little as 5 minutes with no impact to your credit score.An equal housing lender. NMLS #10287.
Sell for more on Zillow
Get a free Zillow Showcase℠ listing and you could sell for .
$567,900
2% more+ $11,358
With Zillow Showcase(estimated)
$579,258