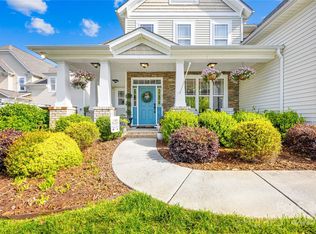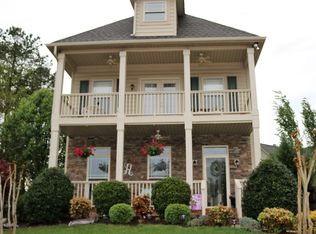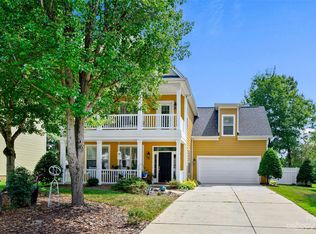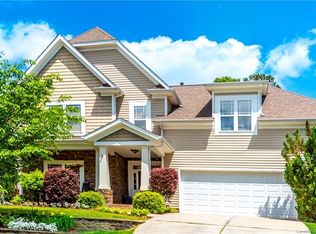Closed
$576,900
7012 Holly Grove Ct, Matthews, NC 28104
5beds
3,413sqft
Single Family Residence
Built in 2007
0.19 Acres Lot
$600,000 Zestimate®
$169/sqft
$2,850 Estimated rent
Home value
$600,000
$570,000 - $636,000
$2,850/mo
Zestimate® history
Loading...
Owner options
Explore your selling options
What's special
Welcome to this impeccably maintained and move-in ready home located on a quiet cul de sac! This home boasts many upgrades offering peace of mind to the new owner! New roof installed in 2023, hardwood floors and all new light fixtures. Spacious kitchen with newer appliances, 3-seated island and built-in kitchen desk. Spacious primary bedroom with not 1 but 2 walk-in closets! Primary bath with tiled shower, garden tub. Water closet, and 2 vanities. Every bedroom in the home has direct access to bathrooms. Large room is perfect for another bedroom or bonus/media room. Enjoy your large deck with fully fenced-in backyard. Great location as it is close to shopping, dining, and highways. Don’t miss out and schedule your showing! *See full list of home features in attachments.
Zillow last checked: 8 hours ago
Listing updated: April 15, 2024 at 12:25pm
Listing Provided by:
John Bolos john@jbolos.com,
Keller Williams South Park
Bought with:
Scott Sofsian
Premier Sotheby's International Realty
Source: Canopy MLS as distributed by MLS GRID,MLS#: 4112251
Facts & features
Interior
Bedrooms & bathrooms
- Bedrooms: 5
- Bathrooms: 4
- Full bathrooms: 3
- 1/2 bathrooms: 1
Primary bedroom
- Level: Upper
Primary bedroom
- Level: Upper
Bedroom s
- Level: Upper
Bedroom s
- Level: Upper
Bathroom half
- Level: Main
Bathroom full
- Level: Upper
Bathroom half
- Level: Main
Bathroom full
- Level: Upper
Other
- Level: Upper
Other
- Level: Upper
Dining room
- Level: Main
Dining room
- Level: Main
Family room
- Level: Main
Family room
- Level: Main
Kitchen
- Level: Main
Kitchen
- Level: Main
Laundry
- Level: Upper
Laundry
- Level: Upper
Living room
- Level: Main
Living room
- Level: Main
Heating
- Forced Air, Natural Gas
Cooling
- Central Air
Appliances
- Included: Dishwasher, Disposal, Dryer, Electric Cooktop, Refrigerator, Washer
- Laundry: Laundry Room, Upper Level
Features
- Flooring: Carpet, Hardwood, Tile
- Has basement: No
- Fireplace features: Family Room
Interior area
- Total structure area: 3,413
- Total interior livable area: 3,413 sqft
- Finished area above ground: 3,413
- Finished area below ground: 0
Property
Parking
- Total spaces: 2
- Parking features: Driveway, Attached Garage, Garage on Main Level
- Attached garage spaces: 2
- Has uncovered spaces: Yes
Features
- Levels: Two
- Stories: 2
- Patio & porch: Deck
- Pool features: Community
- Fencing: Fenced,Full
Lot
- Size: 0.19 Acres
Details
- Parcel number: 07147274
- Zoning: AT1
- Special conditions: Standard
Construction
Type & style
- Home type: SingleFamily
- Property subtype: Single Family Residence
Materials
- Brick Partial, Stone, Stone Veneer, Vinyl, Wood
- Foundation: Slab
- Roof: Shingle
Condition
- New construction: No
- Year built: 2007
Utilities & green energy
- Sewer: Public Sewer, County Sewer
- Water: City
Community & neighborhood
Community
- Community features: Clubhouse, Playground, Sidewalks
Location
- Region: Matthews
- Subdivision: Chestnut Oaks
HOA & financial
HOA
- Has HOA: Yes
- HOA fee: $154 quarterly
- Association name: Chestnut Oaks HOA
Other
Other facts
- Road surface type: Concrete, Paved
Price history
| Date | Event | Price |
|---|---|---|
| 4/15/2024 | Sold | $576,900-1.2%$169/sqft |
Source: | ||
| 3/14/2024 | Price change | $583,900-1%$171/sqft |
Source: | ||
| 3/1/2024 | Listed for sale | $589,900+180.9%$173/sqft |
Source: | ||
| 6/30/2011 | Sold | $210,000-25%$62/sqft |
Source: Public Record | ||
| 2/7/2011 | Listing removed | $280,000$82/sqft |
Source: MECA Properties #981920 | ||
Public tax history
| Year | Property taxes | Tax assessment |
|---|---|---|
| 2025 | $4,429 +28.7% | $651,600 +65.6% |
| 2024 | $3,440 +4.3% | $393,400 |
| 2023 | $3,300 +0.6% | $393,400 |
Find assessor info on the county website
Neighborhood: 28104
Nearby schools
GreatSchools rating
- 6/10Indian Trail Elementary SchoolGrades: PK-5Distance: 1.7 mi
- 3/10Sun Valley Middle SchoolGrades: 6-8Distance: 3.8 mi
- 5/10Sun Valley High SchoolGrades: 9-12Distance: 3.8 mi
Schools provided by the listing agent
- Elementary: Indian Trail
- Middle: Sun Valley
- High: Sun Valley
Source: Canopy MLS as distributed by MLS GRID. This data may not be complete. We recommend contacting the local school district to confirm school assignments for this home.
Get a cash offer in 3 minutes
Find out how much your home could sell for in as little as 3 minutes with a no-obligation cash offer.
Estimated market value
$600,000
Get a cash offer in 3 minutes
Find out how much your home could sell for in as little as 3 minutes with a no-obligation cash offer.
Estimated market value
$600,000



