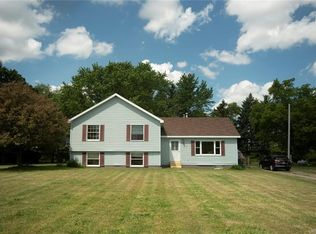BACK ON THE MARKET / OPEN HOUSE SATURDAY 11-3. Come and view this great RANCH house with a walkout basement in a country setting, that has 4 bedrooms 2 full baths with completely renovated kitchen all new cabinets and flooring. This fantastic home also has a sun room that overlooks a garden/small goldfish pond and beautiful country views. Need an in-law apartment or a home school or work space? No problem- this also has a park model 1 bedroom/1 bath is connected to the home through the garage. Also has horseshoe blacktop driveway and a wood burning stove in the basement.
This property is off market, which means it's not currently listed for sale or rent on Zillow. This may be different from what's available on other websites or public sources.
