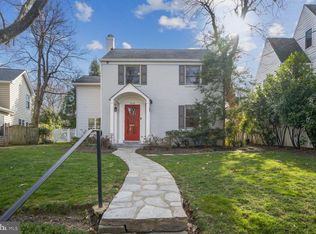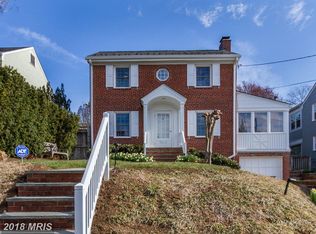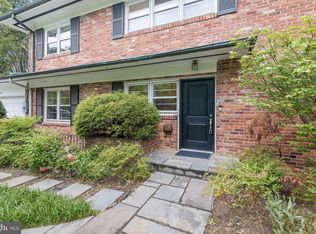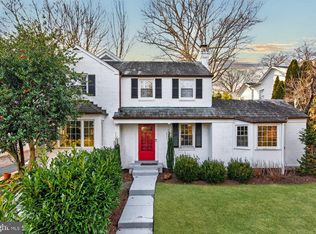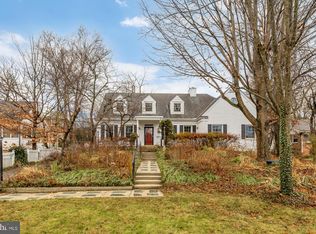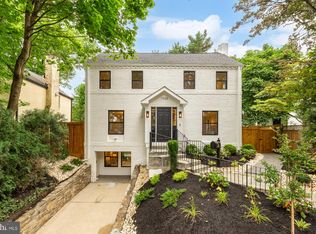NO SHOWINGS UNTIL 1/30 FRIDAY. ACCESS, LIFESTYLE & TRANQUILITY IN BRADLEY VILLAGE Ideally located just one block from downtown Bethesda, this recently renovated Colonial offers the rare blend of walkable/strollable convenience, neighborhood charm, and private outdoor living. Set in sought-after Bradley Village, the home places dining, shopping, Metro access, parks, and cultural destinations moments away, while still feeling tucked into a quiet residential setting. Inside, the home features hardwood floors throughout, generous built-ins, and thoughtfully designed living spaces. The Living Room includes custom built-ins and flexibility for home office use, while the Dining Room showcases a classic corner cabinet and French doors. A secondary side entrance opens to a well-appointed mudroom with beadboard wainscoting, built-in cubbies, drop station, classic hex tile flooring, and adjacent powder room. The upgraded kitchen is designed for serious cooking and entertaining with white cabinetry, subway tile backsplash, paneled Sub-Zero refrigerator, two dishwashers, two sinks, filtered water dispenser, appliance garage, pull-out storage, and a professional black gas AGA range with dual ovens. A contrasting black island with quartz top and prep sink anchors the space, while a breakfast bar and pass-through support the gracious open plan design. The adjacent Family Room features a central gas fireplace, media built-ins, planning desk, wall speakers, and plantation shutters on two sets of French doors opening to an expansive stone patio—ideal for indoor/outdoor entertaining. Upstairs offers four bedrooms, including a spacious primary suite, plus an upper-level laundry room. A recently finished loft with a vaulted-ceiling adds exceptional flexibility with a 22x15 recreation or study space and a private en-suite bedroom and bath, perfect for guests, au-pair, in-laws, or a private retreat. The unfinished lower level includes a full bath and provides abundant storage or future expansion potential. Exterior features include low-maintenance cement siding, slate front and side walkways, covered slate entry portico with columns, picket fencing with gated access, stone retaining walls with defined parking, fenced rear yard, and a beautifully designed rear stone patio with garden walls and stone BBQ enclosure. Unmatched accessibility with walkability to Bethesda Row, Metro (Red Line approx. ½ mile), grocery stores, trails, parks, theaters, and top-rated public and private schools offer a rare mix and lifestyle. Come home and enjoy convenience and tranquility every day.
Pending
$1,700,000
7012 Exeter Rd, Bethesda, MD 20814
5beds
3,072sqft
Est.:
Single Family Residence
Built in 1941
5,000 Square Feet Lot
$1,734,400 Zestimate®
$553/sqft
$-- HOA
What's special
Pull-out storageCentral gas fireplaceClassic corner cabinetFenced rear yardCustom built-insLow-maintenance cement sidingAppliance garage
- 15 days |
- 2,694 |
- 79 |
Zillow last checked: 8 hours ago
Listing updated: February 03, 2026 at 11:12am
Listed by:
Creig Northrop 410-531-0321,
Northrop Realty 4105310321,
Co-Listing Agent: Margarita L Durso 443-398-0944,
Northrop Realty
Source: Bright MLS,MLS#: MDMC2206588
Facts & features
Interior
Bedrooms & bathrooms
- Bedrooms: 5
- Bathrooms: 5
- Full bathrooms: 4
- 1/2 bathrooms: 1
- Main level bathrooms: 1
Rooms
- Room types: Living Room, Dining Room, Primary Bedroom, Bedroom 2, Bedroom 3, Bedroom 4, Bedroom 5, Kitchen, Family Room, Foyer, Breakfast Room, Loft
Primary bedroom
- Features: Attached Bathroom, Bathroom - Walk-In Shower, Flooring - HardWood, Lighting - Wall sconces, Walk-In Closet(s), Window Treatments
- Level: Upper
- Area: 247 Square Feet
- Dimensions: 13 X 19
Bedroom 2
- Features: Flooring - HardWood
- Level: Upper
- Area: 110 Square Feet
- Dimensions: 10 X 11
Bedroom 3
- Features: Flooring - HardWood
- Level: Upper
- Area: 110 Square Feet
- Dimensions: 10 X 11
Bedroom 4
- Features: Flooring - HardWood
- Level: Upper
- Area: 140 Square Feet
- Dimensions: 10 X 14
Bedroom 5
- Features: Flooring - HardWood
- Level: Upper
- Area: 100 Square Feet
- Dimensions: 10 X 10
Breakfast room
- Features: Built-in Features, Flooring - HardWood
- Level: Main
- Area: 88 Square Feet
- Dimensions: 8 X 11
Dining room
- Features: Flooring - HardWood
- Level: Main
- Area: 140 Square Feet
- Dimensions: 10 X 14
Family room
- Features: Built-in Features, Fireplace - Gas, Flooring - HardWood, Window Treatments
- Level: Main
- Area: 242 Square Feet
- Dimensions: 11 X 22
Foyer
- Level: Main
- Area: 36 Square Feet
- Dimensions: 6 X 6
Kitchen
- Features: Breakfast Bar, Breakfast Room, Built-in Features, Granite Counters, Countertop(s) - Quartz, Dining Area, Flooring - HardWood, Eat-in Kitchen, Kitchen - Gas Cooking, Lighting - Ceiling
- Level: Main
- Area: 238 Square Feet
- Dimensions: 14 X 17
Living room
- Features: Flooring - HardWood, Built-in Features
- Level: Main
- Area: 198 Square Feet
- Dimensions: 11 X 18
Loft
- Features: Attached Bathroom, Flooring - HardWood, Walk-In Closet(s)
- Level: Upper
- Area: 330 Square Feet
- Dimensions: 15 X 22
Mud room
- Features: Attached Bathroom, Flooring - Ceramic Tile, Built-in Features, Pantry, Walk-In Closet(s)
- Level: Main
- Area: 98 Square Feet
- Dimensions: 7 X 14
Heating
- Forced Air, Heat Pump, Programmable Thermostat, Natural Gas
Cooling
- Other, Central Air, Ceiling Fan(s), Ductless, Heat Pump, Electric
Appliances
- Included: Microwave, Dishwasher, Dryer, Disposal, Oven/Range - Gas, Washer, Refrigerator, Gas Water Heater
- Laundry: Has Laundry, Upper Level, Washer In Unit, Dryer In Unit, Mud Room
Features
- Breakfast Area, Built-in Features, Dining Area, Family Room Off Kitchen, Eat-in Kitchen, Primary Bath(s), Walk-In Closet(s), Bathroom - Walk-In Shower, Chair Railings, Open Floorplan, Formal/Separate Dining Room, Kitchen - Gourmet, Kitchen Island, Kitchen - Table Space, Pantry, Wainscotting, Vaulted Ceiling(s)
- Flooring: Hardwood, Wood
- Doors: Atrium, French Doors
- Windows: Double Hung, Window Treatments
- Basement: Other
- Number of fireplaces: 1
- Fireplace features: Gas/Propane, Mantel(s), Wood Burning
Interior area
- Total structure area: 3,868
- Total interior livable area: 3,072 sqft
- Finished area above ground: 3,072
Video & virtual tour
Property
Parking
- Parking features: Paved, On Street
- Has uncovered spaces: Yes
Accessibility
- Accessibility features: None
Features
- Levels: Four
- Stories: 4
- Patio & porch: Patio, Porch
- Exterior features: Extensive Hardscape, Sidewalks, Stone Retaining Walls
- Pool features: None
- Fencing: Picket,Full,Back Yard,Wood
- Has view: Yes
- View description: Garden
Lot
- Size: 5,000 Square Feet
- Features: Front Yard, Landscaped, Premium, Rear Yard
Details
- Additional structures: Above Grade, Below Grade
- Parcel number: 160700447975
- Zoning: R60
- Special conditions: Real Estate Owned
Construction
Type & style
- Home type: SingleFamily
- Architectural style: Colonial
- Property subtype: Single Family Residence
Materials
- Brick, Cement Siding
- Foundation: Concrete Perimeter
- Roof: Architectural Shingle
Condition
- Very Good
- New construction: No
- Year built: 1941
Utilities & green energy
- Sewer: Public Sewer
- Water: Public
Community & HOA
Community
- Subdivision: Bradley Village
HOA
- Has HOA: No
Location
- Region: Bethesda
Financial & listing details
- Price per square foot: $553/sqft
- Tax assessed value: $1,437,000
- Annual tax amount: $16,842
- Date on market: 1/29/2026
- Listing agreement: Exclusive Right To Sell
- Listing terms: Negotiable
- Ownership: Fee Simple
Foreclosure details
Estimated market value
$1,734,400
$1.65M - $1.82M
$6,962/mo
Price history
Price history
| Date | Event | Price |
|---|---|---|
| 2/4/2026 | Pending sale | $1,700,000$553/sqft |
Source: | ||
| 1/29/2026 | Listed for sale | $1,700,000$553/sqft |
Source: | ||
| 10/13/2025 | Listing removed | $1,700,000$553/sqft |
Source: | ||
| 7/18/2025 | Listed for sale | $1,700,000$553/sqft |
Source: | ||
| 7/8/2025 | Pending sale | $1,700,000$553/sqft |
Source: | ||
Public tax history
Public tax history
| Year | Property taxes | Tax assessment |
|---|---|---|
| 2025 | $17,068 +8.7% | $1,437,000 +5.3% |
| 2024 | $15,707 +1% | $1,364,400 +1.1% |
| 2023 | $15,555 +5.5% | $1,350,067 +1.1% |
Find assessor info on the county website
BuyAbility℠ payment
Est. payment
$10,100/mo
Principal & interest
$8258
Property taxes
$1247
Home insurance
$595
Climate risks
Neighborhood: 20814
Nearby schools
GreatSchools rating
- 10/10Bethesda Elementary SchoolGrades: PK-5Distance: 0.4 mi
- 10/10Westland Middle SchoolGrades: 6-8Distance: 1.4 mi
- 8/10Bethesda-Chevy Chase High SchoolGrades: 9-12Distance: 0.8 mi
Schools provided by the listing agent
- High: Bethesda-chevy Chase
- District: Montgomery County Public Schools
Source: Bright MLS. This data may not be complete. We recommend contacting the local school district to confirm school assignments for this home.
- Loading
