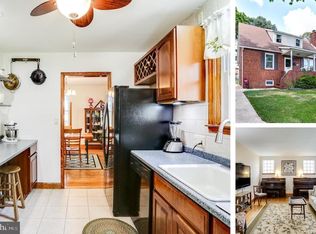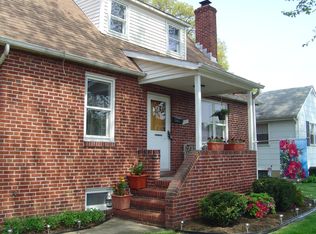Sold for $280,000
$280,000
7012 Dunhill Rd, Dundalk, MD 21222
3beds
1,407sqft
Single Family Residence
Built in 1951
5,000 Square Feet Lot
$292,100 Zestimate®
$199/sqft
$2,388 Estimated rent
Home value
$292,100
$277,000 - $307,000
$2,388/mo
Zestimate® history
Loading...
Owner options
Explore your selling options
What's special
Offer Deadline- 3/17 at noon! Get Ready to Move! Charming Cape Cod in the Dundalk Highlands community! Located on a quiet sidewalk-lined street, you are going to fall in love with this single family home. Loaded with lots of updates, all you need to do is move right in. On the main level, enjoy an updated kitchen with stainless steel appliances, glass tile backsplash, quartz countertops and ceramic tile flooring updated in 2021. Relax by the warmth of the wood-burning fireplace in the family room. Separate dining area, updated full bath! Main level Primary Bedroom and additional main level laundry area with storage galore and updated washer/dryer (2021)! Beautiful refinished hardwoods throughout main and upper level. Two spacious bedrooms on the upstairs level both with hardwood floors! The lower level allows for additional storage and include HVAC (2014) and Hot Water Heater (2019). Updated Windows in 2021! Neutrally painted throughout! You'll love the convenience of off street parking for three vehicles including a carport. Chill and relax on the screened-in porch that overlooks a huge fenced-in (6 foot privacy) backyard! Walking distance to local schools as well as Dundalk Heritage Park! This home goes active on or before March 14th! Put this one at the top of your MUST SEE List!
Zillow last checked: 8 hours ago
Listing updated: September 30, 2024 at 07:02pm
Listed by:
Tim Markland 443-966-1208,
Cummings & Co. Realtors,
Listing Team: The Markland Advantage W/ Cummings And Co. Realtors
Bought with:
Terry Brennan, 33807
Long & Foster Real Estate, Inc.
Source: Bright MLS,MLS#: MDBC2089576
Facts & features
Interior
Bedrooms & bathrooms
- Bedrooms: 3
- Bathrooms: 1
- Full bathrooms: 1
- Main level bathrooms: 1
- Main level bedrooms: 1
Basement
- Area: 891
Heating
- Central, Natural Gas
Cooling
- Central Air, Electric
Appliances
- Included: Oven/Range - Gas, Refrigerator, Range Hood, Dryer, Washer, Water Heater, Microwave, Gas Water Heater
- Laundry: Main Level
Features
- Dining Area, Entry Level Bedroom, Floor Plan - Traditional, Plaster Walls
- Flooring: Wood
- Doors: Storm Door(s)
- Windows: Replacement, Screens
- Basement: Other,Unfinished,Connecting Stairway,Rear Entrance
- Number of fireplaces: 1
- Fireplace features: Glass Doors
Interior area
- Total structure area: 2,298
- Total interior livable area: 1,407 sqft
- Finished area above ground: 1,407
- Finished area below ground: 0
Property
Parking
- Total spaces: 3
- Parking features: Asphalt, Detached Carport, On Street, Off Street
- Carport spaces: 1
- Has uncovered spaces: Yes
Accessibility
- Accessibility features: None
Features
- Levels: Three
- Stories: 3
- Patio & porch: Porch, Screened
- Exterior features: Awning(s)
- Pool features: None
- Fencing: Wood,Privacy,Back Yard
Lot
- Size: 5,000 sqft
- Dimensions: 1.00 x
- Features: Front Yard, Rear Yard
Details
- Additional structures: Above Grade, Below Grade
- Parcel number: 04121219071320
- Zoning: RESIDENTIAL
- Special conditions: Standard
Construction
Type & style
- Home type: SingleFamily
- Architectural style: Cape Cod
- Property subtype: Single Family Residence
Materials
- Brick
- Foundation: Permanent
- Roof: Shingle
Condition
- New construction: No
- Year built: 1951
Utilities & green energy
- Sewer: Public Sewer
- Water: Public
Community & neighborhood
Location
- Region: Dundalk
- Subdivision: Dundalk
Other
Other facts
- Listing agreement: Exclusive Right To Sell
- Listing terms: Cash,Conventional,FHA,VA Loan
- Ownership: Fee Simple
Price history
| Date | Event | Price |
|---|---|---|
| 4/12/2024 | Sold | $280,000$199/sqft |
Source: | ||
| 3/17/2024 | Pending sale | $280,000$199/sqft |
Source: | ||
| 3/14/2024 | Listed for sale | $280,000+59.5%$199/sqft |
Source: | ||
| 12/3/2020 | Sold | $175,500+0.3%$125/sqft |
Source: Public Record Report a problem | ||
| 9/28/2020 | Pending sale | $175,000$124/sqft |
Source: Berkshire Hathaway HomeServices Homesale Realty #MDBC506418 Report a problem | ||
Public tax history
| Year | Property taxes | Tax assessment |
|---|---|---|
| 2025 | $3,204 +34.2% | $211,700 +7.5% |
| 2024 | $2,388 +8.1% | $197,000 +8.1% |
| 2023 | $2,209 +3.2% | $182,300 |
Find assessor info on the county website
Neighborhood: 21222
Nearby schools
GreatSchools rating
- 2/10Dundalk Elementary SchoolGrades: PK-5Distance: 0.4 mi
- 2/10Dundalk Middle SchoolGrades: 6-8Distance: 0.5 mi
- 1/10Dundalk High SchoolGrades: 9-12Distance: 0.9 mi
Schools provided by the listing agent
- Elementary: Dundalk
- Middle: Dundalk
- High: Dundalk
- District: Baltimore County Public Schools
Source: Bright MLS. This data may not be complete. We recommend contacting the local school district to confirm school assignments for this home.
Get a cash offer in 3 minutes
Find out how much your home could sell for in as little as 3 minutes with a no-obligation cash offer.
Estimated market value$292,100
Get a cash offer in 3 minutes
Find out how much your home could sell for in as little as 3 minutes with a no-obligation cash offer.
Estimated market value
$292,100

