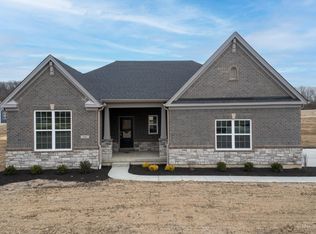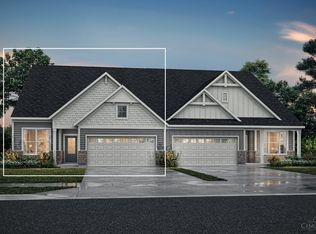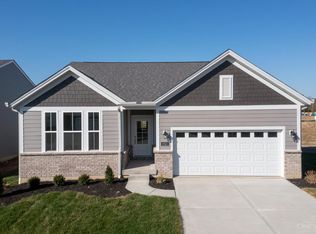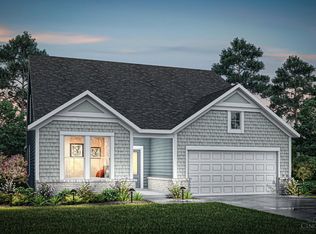Sold for $547,796 on 07/31/25
$547,796
7012 Duncan Ridge Ct, Harrison, OH 45030
4beds
--sqft
Single Family Residence
Built in ----
-- sqft lot
$553,300 Zestimate®
$--/sqft
$2,891 Estimated rent
Home value
$553,300
$509,000 - $603,000
$2,891/mo
Zestimate® history
Loading...
Owner options
Explore your selling options
What's special
Ask how you can lock your interest rate on this home today! Introducing the Alwick plan at Trailhead in our Sequoia section! This plan has an open kitchen/dining area opening to a two-story family room. Step down from the family room to a spacious gameroom that's perfect for entertaining and relaxing. Upstairs includes a secluded primary suite and it's accompanying bathroom for privacy. This floor plan also includes three bedrooms on the second floor, providing all the space you need!
Zillow last checked: 8 hours ago
Listing updated: August 01, 2025 at 11:50am
Listed by:
Jacqueline Bowen 859-394-4096,
Drees / Zaring Realty 513-353-0715
Bought with:
Lyndsey Jackson, 2019005631
Huff Realty
Source: Cincy MLS,MLS#: 1836102 Originating MLS: Cincinnati Area Multiple Listing Service
Originating MLS: Cincinnati Area Multiple Listing Service

Facts & features
Interior
Bedrooms & bathrooms
- Bedrooms: 4
- Bathrooms: 3
- Full bathrooms: 2
- 1/2 bathrooms: 1
Primary bedroom
- Features: Bath Adjoins, Walk-In Closet(s), Wall-to-Wall Carpet
- Level: Second
- Area: 14
- Dimensions: 14 x 1
Bedroom 2
- Level: Second
- Area: 12
- Dimensions: 12 x 1
Bedroom 3
- Level: Second
- Area: 132
- Dimensions: 11 x 12
Bedroom 4
- Level: Second
- Area: 110
- Dimensions: 10 x 11
Bedroom 5
- Area: 0
- Dimensions: 0 x 0
Primary bathroom
- Features: Shower, Double Vanity
Bathroom 1
- Features: Full
- Level: Second
Bathroom 2
- Features: Full
- Level: Second
Bathroom 3
- Features: Partial
- Level: First
Dining room
- Features: Other
- Level: First
- Area: 210
- Dimensions: 15 x 14
Family room
- Features: Other
- Area: 238
- Dimensions: 14 x 17
Kitchen
- Features: Pantry, Solid Surface Ctr, Eat-in Kitchen, Kitchen Island, Other
- Area: 156
- Dimensions: 12 x 13
Living room
- Area: 0
- Dimensions: 0 x 0
Office
- Area: 0
- Dimensions: 0 x 0
Heating
- Forced Air, Heat Pump
Cooling
- Central Air
Appliances
- Included: Dishwasher, Disposal, Microwave, Oven/Range, Electric Water Heater
Features
- High Ceilings
- Windows: Vinyl
- Basement: Full,Bath/Stubbed
Interior area
- Total structure area: 0
Property
Parking
- Total spaces: 2
- Parking features: On Street, Driveway, Garage Door Opener
- Attached garage spaces: 2
- Has uncovered spaces: Yes
Features
- Levels: Two
- Stories: 2
- Patio & porch: Covered Deck/Patio, Deck
- Has view: Yes
- View description: Other
Lot
- Features: Cul-De-Sac, Less than .5 Acre
- Topography: Cleared,Level
Details
- Parcel number: NEW/UNDER CONST/TO BE BUILT
- Zoning description: Residential
Construction
Type & style
- Home type: SingleFamily
- Architectural style: Traditional
- Property subtype: Single Family Residence
Materials
- Shingle Siding, Brick, Wood Siding
- Foundation: Concrete Perimeter
- Roof: Shingle
Condition
- New construction: Yes
Details
- Builder name: The Drees Company
- Warranty included: Yes
Utilities & green energy
- Gas: At Street
- Sewer: Public Sewer
- Water: Public
- Utilities for property: Cable Connected
Community & neighborhood
Security
- Security features: Smoke Alarm
Community
- Community features: Fishing, Walk/Run Paths, Water Features
Location
- Region: Harrison
- Subdivision: Trailhead Sequoia
HOA & financial
HOA
- Has HOA: Yes
- HOA fee: $1,100 annually
- Services included: Community Landscaping, Pool
- Association name: Towne Properties
Other
Other facts
- Listing terms: Special Financing,Conventional
Price history
| Date | Event | Price |
|---|---|---|
| 7/31/2025 | Sold | $547,796-3.9% |
Source: | ||
| 7/8/2025 | Pending sale | $569,900 |
Source: | ||
| 4/4/2025 | Listed for sale | $569,900 |
Source: | ||
Public tax history
Tax history is unavailable.
Neighborhood: 45030
Nearby schools
GreatSchools rating
- 8/10Crosby Elementary SchoolGrades: K-5Distance: 2.4 mi
- 6/10Harrison Middle SchoolGrades: 6-8Distance: 2.2 mi
- 5/10William Henry Harrison High SchoolGrades: 9-12Distance: 2.3 mi
Get a cash offer in 3 minutes
Find out how much your home could sell for in as little as 3 minutes with a no-obligation cash offer.
Estimated market value
$553,300
Get a cash offer in 3 minutes
Find out how much your home could sell for in as little as 3 minutes with a no-obligation cash offer.
Estimated market value
$553,300



