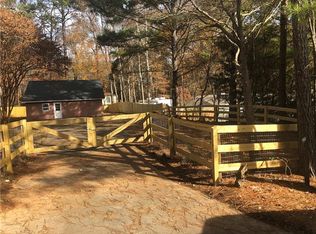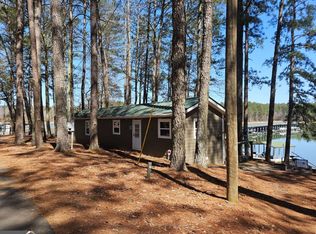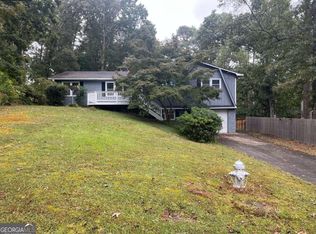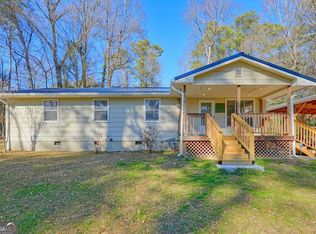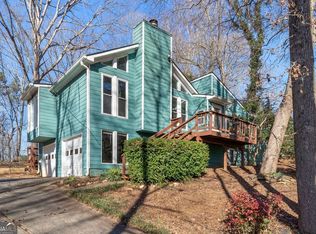Spacious 5-bed, 2.5-bath home in a quiet Acworth neighborhood, featuring two kitchens and more square footage than public records show. Includes an oversized master suite, generous bedrooms, and a bright great room perfect for gatherings. Ideal for families or investors seeking versatility and value. Convenient to top schools, shopping, and major routes, plus close to Lake Allatoona, Red Top Mountain State Park, and other outdoor activities. Don't miss out on this opportunity!
Active
Price cut: $10K (2/8)
$275,000
7012 Blueberry Rdg SE, Acworth, GA 30102
5beds
--sqft
Est.:
Single Family Residence, Manufactured Home
Built in 1994
0.59 Acres Lot
$-- Zestimate®
$--/sqft
$-- HOA
What's special
Two kitchensOversized master suiteGenerous bedrooms
- 128 days |
- 1,934 |
- 82 |
Zillow last checked:
Listing updated:
Listed by:
Mario Vaquiz 470-413-6616,
The Gates Real Estate Group
Source: GAMLS,MLS#: 10621937
Facts & features
Interior
Bedrooms & bathrooms
- Bedrooms: 5
- Bathrooms: 3
- Full bathrooms: 2
- 1/2 bathrooms: 1
- Main level bathrooms: 2
- Main level bedrooms: 5
Rooms
- Room types: Laundry, Other
Dining room
- Features: Separate Room
Kitchen
- Features: Kitchen Island, Walk-in Pantry
Heating
- Central, Forced Air, Zoned
Cooling
- Ceiling Fan(s), Central Air, Electric
Appliances
- Included: Dishwasher, Microwave, Refrigerator
- Laundry: In Hall
Features
- Double Vanity, High Ceilings, Master On Main Level, Rear Stairs, Separate Shower, Tile Bath, Walk-In Closet(s)
- Flooring: Laminate
- Windows: Double Pane Windows, Skylight(s)
- Basement: Crawl Space
- Number of fireplaces: 1
- Fireplace features: Factory Built, Gas Log, Gas Starter, Living Room, Masonry
- Common walls with other units/homes: No Common Walls
Interior area
- Total structure area: 0
- Finished area above ground: 0
- Finished area below ground: 0
Property
Parking
- Total spaces: 2
- Parking features: Carport, Detached
- Has carport: Yes
Features
- Levels: One
- Stories: 1
- Patio & porch: Deck
- Fencing: Back Yard,Fenced,Privacy
- Body of water: None
Lot
- Size: 0.59 Acres
- Features: Private, Sloped
Details
- Parcel number: 0116K0001008
- Special conditions: As Is
Construction
Type & style
- Home type: MobileManufactured
- Architectural style: Modular Home,Traditional
- Property subtype: Single Family Residence, Manufactured Home
Materials
- Stucco, Vinyl Siding
- Foundation: Block
- Roof: Metal
Condition
- Resale
- New construction: No
- Year built: 1994
Utilities & green energy
- Electric: 220 Volts
- Sewer: Septic Tank
- Water: Public
- Utilities for property: Cable Available, Electricity Available, High Speed Internet, Natural Gas Available, Phone Available, Water Available
Community & HOA
Community
- Features: None
- Subdivision: Red Top Mountain Estates
HOA
- Has HOA: No
- Services included: None
Location
- Region: Acworth
Financial & listing details
- Tax assessed value: $16,043
- Annual tax amount: $701
- Date on market: 10/13/2025
- Cumulative days on market: 128 days
- Listing agreement: Exclusive Right To Sell
- Listing terms: 1031 Exchange,Cash,Conventional,FHA,USDA Loan,VA Loan
- Electric utility on property: Yes
Estimated market value
Not available
Estimated sales range
Not available
$2,182/mo
Price history
Price history
| Date | Event | Price |
|---|---|---|
| 2/8/2026 | Price change | $275,000-3.5% |
Source: | ||
| 10/13/2025 | Listed for sale | $285,000+10.9% |
Source: | ||
| 12/30/2022 | Sold | $257,000-4.8% |
Source: | ||
| 12/5/2022 | Pending sale | $269,900 |
Source: | ||
| 11/30/2022 | Listed for sale | $269,900 |
Source: | ||
| 11/29/2022 | Listing removed | -- |
Source: Owner Report a problem | ||
| 11/19/2022 | Price change | $269,900-3.6% |
Source: Owner Report a problem | ||
| 11/13/2022 | Listed for sale | $279,900 |
Source: Owner Report a problem | ||
Public tax history
Public tax history
| Year | Property taxes | Tax assessment |
|---|---|---|
| 2018 | $181 | $6,417 |
| 2017 | $181 | $6,417 |
Find assessor info on the county website
BuyAbility℠ payment
Est. payment
$1,460/mo
Principal & interest
$1284
Property taxes
$176
Climate risks
Neighborhood: 30102
Nearby schools
GreatSchools rating
- 8/10Allatoona Elementary SchoolGrades: PK-5Distance: 1.4 mi
- 6/10Red Top Middle SchoolGrades: 6-8Distance: 4.2 mi
- 7/10Woodland High SchoolGrades: 9-12Distance: 8.1 mi
Schools provided by the listing agent
- Elementary: Allatoona
- Middle: South Central
- High: Woodland
Source: GAMLS. This data may not be complete. We recommend contacting the local school district to confirm school assignments for this home.
- Loading
