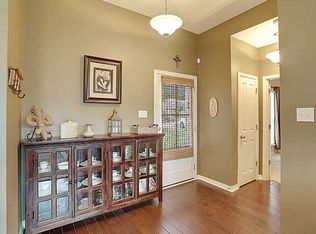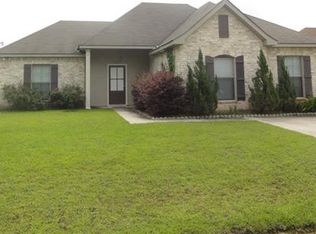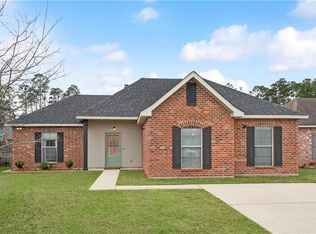Closed
Price Unknown
70117 3rd St, Covington, LA 70433
3beds
1,330sqft
Single Family Residence
Built in 2008
6,000 Square Feet Lot
$223,900 Zestimate®
$--/sqft
$1,803 Estimated rent
Home value
$223,900
$202,000 - $249,000
$1,803/mo
Zestimate® history
Loading...
Owner options
Explore your selling options
What's special
This immaculate gem located in Covington's Windstone Subdivision, Freshly painted walls and trim plus no carpet "All new VP flooring installed throughout" Wall of windows offers excellent natural sunlight in den. Large walk-in closet in Primary with en-suite bath including dual vanities, walk-in shower and garden tub. All new plumbing fixtures throughout home! Step out end enjoy your evenings on your covered back patio overlooking the spacious yard that is fully fenced. This property has it all with incredible location in the middle of Covington. Easy access to HWY 190 with all the best shops and restaurant's in Covington within a stones throw away from I-12. FLOOD ZONE C. Roof 3 years old
Zillow last checked: 8 hours ago
Listing updated: December 28, 2024 at 07:56am
Listed by:
Alicia Hanemann 504-920-0275,
Hanemann Realty, Inc.
Bought with:
Alicia Hanemann
Hanemann Realty, Inc.
Source: GSREIN,MLS#: 2476371
Facts & features
Interior
Bedrooms & bathrooms
- Bedrooms: 3
- Bathrooms: 2
- Full bathrooms: 2
Primary bedroom
- Description: Flooring: Plank,Simulated Wood
- Level: Lower
- Dimensions: 13 X 13
Bedroom
- Description: Flooring: Plank,Simulated Wood
- Level: Lower
- Dimensions: 10 X 11
Bedroom
- Description: Flooring: Plank,Simulated Wood
- Level: Lower
- Dimensions: 11 X 11
Breakfast room nook
- Description: Flooring: Tile
- Level: Lower
- Dimensions: 10 X 6
Kitchen
- Description: Flooring: Tile
- Level: Lower
- Dimensions: 13 x 10
Living room
- Description: Flooring: Plank,Simulated Wood
- Level: Lower
- Dimensions: 19.5 X 14.5
Heating
- Central
Cooling
- Central Air, 1 Unit
Appliances
- Included: Dishwasher, Microwave, Oven, Range, Refrigerator
- Laundry: Washer Hookup, Dryer Hookup
Features
- Attic, Ceiling Fan(s), Pantry, Pull Down Attic Stairs
- Attic: Pull Down Stairs
- Has fireplace: No
- Fireplace features: None
Interior area
- Total structure area: 1,434
- Total interior livable area: 1,330 sqft
Property
Parking
- Parking features: Driveway
Features
- Levels: One
- Stories: 1
- Patio & porch: Concrete, Covered
- Exterior features: Fence
- Pool features: None
Lot
- Size: 6,000 sqft
- Dimensions: 50 x 120
- Features: Outside City Limits, Rectangular Lot
Details
- Additional structures: Shed(s)
- Parcel number: 33078
- Special conditions: None
Construction
Type & style
- Home type: SingleFamily
- Architectural style: French Provincial
- Property subtype: Single Family Residence
Materials
- Brick, Stucco, Vinyl Siding
- Foundation: Slab
- Roof: Asphalt,Shingle
Condition
- Excellent
- Year built: 2008
Utilities & green energy
- Sewer: Public Sewer
- Water: Public
Community & neighborhood
Location
- Region: Covington
- Subdivision: Windstone
Price history
| Date | Event | Price |
|---|---|---|
| 12/27/2024 | Sold | -- |
Source: | ||
| 12/2/2024 | Contingent | $235,000$177/sqft |
Source: | ||
| 11/17/2024 | Listed for sale | $235,000+32.8%$177/sqft |
Source: | ||
| 11/22/2019 | Sold | -- |
Source: | ||
| 10/21/2019 | Pending sale | $176,900$133/sqft |
Source: RE/MAX ALLIANCE #2226684 Report a problem | ||
Public tax history
| Year | Property taxes | Tax assessment |
|---|---|---|
| 2024 | $1,211 +26% | $17,315 +16.6% |
| 2023 | $961 +0% | $14,847 |
| 2022 | $961 +0.2% | $14,847 |
Find assessor info on the county website
Neighborhood: 70433
Nearby schools
GreatSchools rating
- 5/10Pine View Middle SchoolGrades: 4-6Distance: 3.7 mi
- 7/10Fontainebleau Junior High SchoolGrades: 7-8Distance: 3.4 mi
- 8/10Fontainebleau High SchoolGrades: 9-12Distance: 3.3 mi
Sell for more on Zillow
Get a Zillow Showcase℠ listing at no additional cost and you could sell for .
$223,900
2% more+$4,478
With Zillow Showcase(estimated)$228,378


