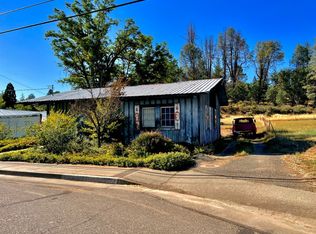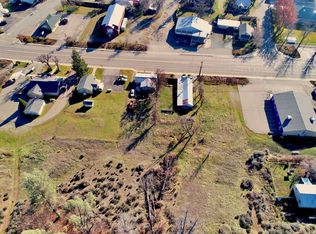Sold for $75,000 on 11/07/25
Zestimate®
$75,000
7011 State Highway 3, Hayfork, CA 96041
2beds
1,000sqft
Single Family Residence
Built in 1940
0.25 Acres Lot
$75,000 Zestimate®
$75/sqft
$-- Estimated rent
Home value
$75,000
Estimated sales range
Not available
Not available
Zestimate® history
Loading...
Owner options
Explore your selling options
What's special
Versatile Retail Commercial Storefront with Living Quarters. Versatile open-space building and bonus rooms on 0.25-acre commercial lot with C-1 Retail Commercial Zoning. This once live-work space is nestled in a high-traffic location with frontage on the Main Street of Hayfork, on Highway 3, with excellent visibility and a curb, sidewalk, and parking out front. The property features an all-glass storefront and larger open retail space perfect for showcasing products and services. Two extra bonus rooms / bedrooms / workman's quarters in the rear that need some repairs. There's a sink and toilet in the front area, plumbing/drains for a kitchen, and an electric water heater. A covered carport/patio with a driveway and gate to Hwy 3. Large fenced side / rear yard offers ample private outdoor space. A wide driveway on the West side of the building for access to the back yard and additional parking. The property is equipped with city water and sewer services, Trinity PUD electric service, and a metal roof that needs some repairs. Some peeling paint and deferred maintenance presents an opportunity for value-add sweat-equity. Don't miss this commercial property in a highly visible up-front location. Now on lockbox, vacant and easy to show.
Zillow last checked: 8 hours ago
Listing updated: November 10, 2025 at 01:12pm
Listed by:
Brandon Rea (707)380-9069,
Big Valley Properties
Bought with:
Brandon Rea, 01970208
Big Valley Properties
Source: Trinity County AOR,MLS#: 2112478
Facts & features
Interior
Bedrooms & bathrooms
- Bedrooms: 2
- Bathrooms: 1
- 1/2 bathrooms: 1
Heating
- Electric
Appliances
- Included: Electric Water Heater
Interior area
- Total structure area: 1,000
- Total interior livable area: 1,000 sqft
Property
Parking
- Total spaces: 1
- Parking features: Attached, Carport
- Attached garage spaces: 1
- Has carport: Yes
Accessibility
- Accessibility features: Wheelchair Accessible
Features
- Levels: One
- Patio & porch: Patio- Covered
- Exterior features: Dog Run, Rain Gutters, Garden
- Fencing: Partial
- Has view: Yes
- View description: City
Lot
- Size: 0.25 Acres
- Features: Curb & Gutter, Landscape- Partial, Sidewalks, Sprinklers- Manual
Details
- Additional structures: RV/Boat Storage
- Parcel number: 014050009000
- Zoning description: C-1 - Retail Business District
Construction
Type & style
- Home type: SingleFamily
- Property subtype: Single Family Residence
Materials
- Wood
- Foundation: Slab
- Roof: Metal
Condition
- Fixer
- Year built: 1940
Utilities & green energy
- Electric: Power Source: City/Municipal
- Sewer: Sewer: Hooked-up
- Water: Water Source: Water Company, Water Source: City/Municipal
- Utilities for property: Internet: Satellite/Wireless
Community & neighborhood
Location
- Region: Hayfork
Price history
| Date | Event | Price |
|---|---|---|
| 11/7/2025 | Sold | $75,000$75/sqft |
Source: Trinity County AOR #2112478 | ||
| 10/16/2025 | Contingent | $75,000$75/sqft |
Source: Trinity County AOR #2112478 | ||
| 6/3/2025 | Price change | $75,000-11.8%$75/sqft |
Source: Trinity County AOR #2112478 | ||
| 12/10/2024 | Listed for sale | $85,000$85/sqft |
Source: Trinity County AOR #2112478 | ||
Public tax history
Tax history is unavailable.
Neighborhood: 96041
Nearby schools
GreatSchools rating
- 7/10Hayfork Valley Elementary SchoolGrades: K-8Distance: 0.1 mi
- 5/10Hayfork High SchoolGrades: 9-12Distance: 0.8 mi

Get pre-qualified for a loan
At Zillow Home Loans, we can pre-qualify you in as little as 5 minutes with no impact to your credit score.An equal housing lender. NMLS #10287.

