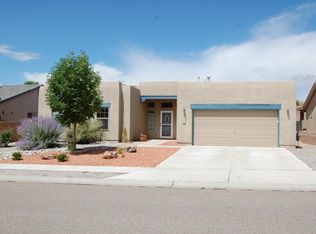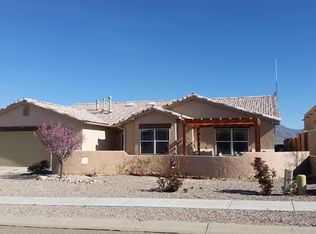Sold
Price Unknown
7011 Shane Ct NE, Rio Rancho, NM 87144
3beds
2,071sqft
Single Family Residence
Built in 2005
8,712 Square Feet Lot
$419,700 Zestimate®
$--/sqft
$2,428 Estimated rent
Home value
$419,700
$390,000 - $453,000
$2,428/mo
Zestimate® history
Loading...
Owner options
Explore your selling options
What's special
Welcome to this beautifully maintained single-story home, perfectly positioned on a spacious corner lot with quick access to HWY 528. Designed for comfortable living and effortless entertaining, the open floorplan features vaulted ceilings, generous living areas, and a cozy gas fireplace that anchors the space. The chef's kitchen truly shines, boasting granite countertops, a large pantry, kitchen island, gas range with double oven, stainless-new/newer stainless-steel appliances, wine cooler, and recessed lighting. The private primary suite is thoughtfully tucked away and features gorgeous hardwood floors, soaring ceilings, a spa-like bath with garden tub, and an expansive walk-in closet. No carpet throughout the home, plus refrigerated air and a central vacuum system for convenience.
Zillow last checked: 8 hours ago
Listing updated: December 26, 2025 at 11:02am
Listed by:
Dominic M Morales 505-730-3539,
Realty One of New Mexico
Bought with:
Sandi D. Pressley, 14871
Coldwell Banker Legacy
Source: SWMLS,MLS#: 1094855
Facts & features
Interior
Bedrooms & bathrooms
- Bedrooms: 3
- Bathrooms: 2
- Full bathrooms: 2
Primary bedroom
- Level: Main
- Area: 24325
- Dimensions: 139 x 175
Kitchen
- Level: Main
- Area: 17316
- Dimensions: 111 x 156
Living room
- Level: Main
- Area: 31416
- Dimensions: 187 x 168
Heating
- Central, Forced Air
Cooling
- Refrigerated
Appliances
- Laundry: Washer Hookup, Electric Dryer Hookup, Gas Dryer Hookup
Features
- Main Level Primary
- Flooring: Tile, Wood
- Windows: Double Pane Windows, Insulated Windows
- Has basement: No
- Number of fireplaces: 1
Interior area
- Total structure area: 2,071
- Total interior livable area: 2,071 sqft
Property
Parking
- Total spaces: 3
- Parking features: Garage
- Garage spaces: 3
Accessibility
- Accessibility features: None
Features
- Levels: One
- Stories: 1
- Patio & porch: Covered, Patio
- Exterior features: Privacy Wall, Private Yard
- Fencing: Wall
Lot
- Size: 8,712 sqft
Details
- Parcel number: R093875, 0093875
- Zoning description: R-1
Construction
Type & style
- Home type: SingleFamily
- Property subtype: Single Family Residence
Materials
- Roof: Tile
Condition
- Resale
- New construction: No
- Year built: 2005
Details
- Builder name: Wallen
Utilities & green energy
- Sewer: Public Sewer
- Water: Public
- Utilities for property: Electricity Connected, Natural Gas Connected, Sewer Connected, Water Connected
Green energy
- Energy generation: None
Community & neighborhood
Location
- Region: Rio Rancho
- Subdivision: Christopher Pointe
Other
Other facts
- Listing terms: Cash,Conventional,FHA,VA Loan
Price history
| Date | Event | Price |
|---|---|---|
| 12/23/2025 | Sold | -- |
Source: | ||
| 12/4/2025 | Pending sale | $425,000$205/sqft |
Source: | ||
| 11/22/2025 | Listed for sale | $425,000+9%$205/sqft |
Source: | ||
| 3/1/2023 | Sold | -- |
Source: | ||
| 1/27/2023 | Pending sale | $389,900$188/sqft |
Source: | ||
Public tax history
| Year | Property taxes | Tax assessment |
|---|---|---|
| 2025 | $4,327 -0.3% | $123,983 +3% |
| 2024 | $4,338 +15.4% | $120,372 +15.8% |
| 2023 | $3,761 -2% | $103,977 -1% |
Find assessor info on the county website
Neighborhood: Tampico
Nearby schools
GreatSchools rating
- 6/10Sandia Vista Elementary SchoolGrades: PK-5Distance: 1.4 mi
- 8/10Mountain View Middle SchoolGrades: 6-8Distance: 2 mi
- 7/10V Sue Cleveland High SchoolGrades: 9-12Distance: 2.9 mi
Schools provided by the listing agent
- High: V. Sue Cleveland
Source: SWMLS. This data may not be complete. We recommend contacting the local school district to confirm school assignments for this home.
Get a cash offer in 3 minutes
Find out how much your home could sell for in as little as 3 minutes with a no-obligation cash offer.
Estimated market value$419,700
Get a cash offer in 3 minutes
Find out how much your home could sell for in as little as 3 minutes with a no-obligation cash offer.
Estimated market value
$419,700

