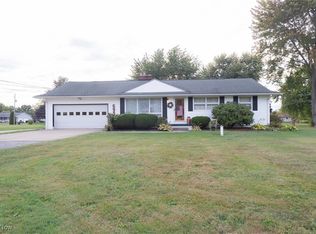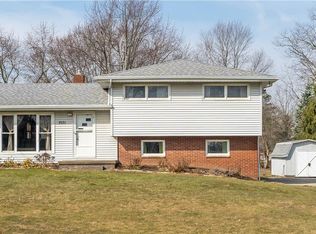Sold for $235,000 on 04/14/25
$235,000
7011 Rolling Ridge Rd NE, Canton, OH 44721
3beds
1,573sqft
Single Family Residence
Built in 1962
0.5 Acres Lot
$239,700 Zestimate®
$149/sqft
$1,877 Estimated rent
Home value
$239,700
$206,000 - $280,000
$1,877/mo
Zestimate® history
Loading...
Owner options
Explore your selling options
What's special
This home sits on nearly half an acre in Plain Twp! It features three bedrooms and two baths, hardwood floors in the bedrooms and main living area, and large picture windows bring in natural light. This home is conveniently located near schools and Alpine Community Park. Brick fireplace in walk-out lower level to back patio. Includes a newer 10x10 shed for convenience out back.
Zillow last checked: 8 hours ago
Listing updated: April 15, 2025 at 07:12am
Listed by:
Emily M Levitt emilylevitt@howardhanna.com330-280-2407,
Howard Hanna
Bought with:
Amy Wengerd, 436224
EXP Realty, LLC.
Source: MLS Now,MLS#: 5103373Originating MLS: Akron Cleveland Association of REALTORS
Facts & features
Interior
Bedrooms & bathrooms
- Bedrooms: 3
- Bathrooms: 2
- Full bathrooms: 2
Primary bedroom
- Description: Hardwood floors,Flooring: Wood
- Level: Second
- Dimensions: 14 x 11
Bedroom
- Description: Hardwood floors,Flooring: Wood
- Level: Second
- Dimensions: 12 x 10
Bathroom
- Description: Hardwood floors,Flooring: Wood
- Level: Second
- Dimensions: 13 x 11
Dining room
- Description: Centrally located in the home features views of spacious backyard,Flooring: Wood
- Level: First
- Dimensions: 12 x 11
Family room
- Description: Cozy room with fireplace and asliding doors to walk out backyard patio,Flooring: Carpet
- Features: Fireplace
- Level: Lower
- Dimensions: 21 x 15
Kitchen
- Description: Newer Appliances and storage and counterspace galore,Flooring: Ceramic Tile
- Level: First
- Dimensions: 12 x 11
Living room
- Description: Living space on main level with picture window and hardwood floors,Flooring: Wood
- Level: First
- Dimensions: 22 x 14
Heating
- Forced Air, Gas
Cooling
- Central Air
Appliances
- Included: Range, Refrigerator
- Laundry: In Basement
Features
- Open Floorplan, Natural Woodwork
- Basement: Full,Finished,Bath/Stubbed,Storage Space,Walk-Out Access
- Number of fireplaces: 1
- Fireplace features: Basement
Interior area
- Total structure area: 1,573
- Total interior livable area: 1,573 sqft
- Finished area above ground: 1,573
Property
Parking
- Parking features: Attached, Concrete, Electricity, Garage
- Attached garage spaces: 2
Features
- Levels: Three Or More,Multi/Split
- Stories: 3
- Patio & porch: Front Porch, Patio
Lot
- Size: 0.50 Acres
Details
- Additional structures: Shed(s)
- Parcel number: 05205855
Construction
Type & style
- Home type: SingleFamily
- Architectural style: Split Level
- Property subtype: Single Family Residence
Materials
- Vinyl Siding
- Roof: Asphalt,Fiberglass
Condition
- Year built: 1962
Utilities & green energy
- Sewer: Septic Tank
- Water: Well
Community & neighborhood
Location
- Region: Canton
- Subdivision: Laurel Ridge
Other
Other facts
- Listing agreement: Exclusive Right To Sell
Price history
| Date | Event | Price |
|---|---|---|
| 4/14/2025 | Sold | $235,000-2%$149/sqft |
Source: MLS Now #5103373 Report a problem | ||
| 3/18/2025 | Pending sale | $239,900$153/sqft |
Source: MLS Now #5103373 Report a problem | ||
| 3/1/2025 | Listed for sale | $239,900+43.2%$153/sqft |
Source: MLS Now #5103373 Report a problem | ||
| 9/29/2020 | Sold | $167,500+4.8%$106/sqft |
Source: | ||
| 9/2/2020 | Pending sale | $159,900$102/sqft |
Source: Keller Williams Legacy Group Realty #4207992 Report a problem | ||
Public tax history
| Year | Property taxes | Tax assessment |
|---|---|---|
| 2024 | $2,602 +14.8% | $68,400 +40.6% |
| 2023 | $2,267 -0.5% | $48,650 |
| 2022 | $2,278 -0.4% | $48,650 |
Find assessor info on the county website
Neighborhood: 44721
Nearby schools
GreatSchools rating
- 6/10Charles L Warstler Elementary SchoolGrades: K-4Distance: 1.7 mi
- 5/10Oakwood Junior High SchoolGrades: 7-8Distance: 2 mi
- 5/10GlenOak High SchoolGrades: 7-12Distance: 2.3 mi
Schools provided by the listing agent
- District: Plain LSD - 7615
Source: MLS Now. This data may not be complete. We recommend contacting the local school district to confirm school assignments for this home.

Get pre-qualified for a loan
At Zillow Home Loans, we can pre-qualify you in as little as 5 minutes with no impact to your credit score.An equal housing lender. NMLS #10287.
Sell for more on Zillow
Get a free Zillow Showcase℠ listing and you could sell for .
$239,700
2% more+ $4,794
With Zillow Showcase(estimated)
$244,494
