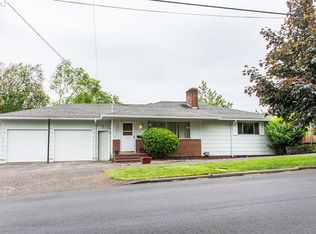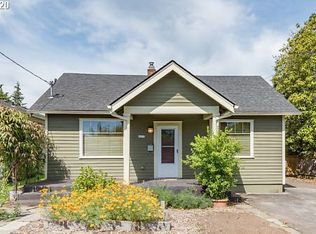Sold
$590,000
7011 NE Skidmore St, Portland, OR 97218
3beds
2,182sqft
Residential, Single Family Residence
Built in 1956
7,405.2 Square Feet Lot
$593,500 Zestimate®
$270/sqft
$3,036 Estimated rent
Home value
$593,500
$558,000 - $629,000
$3,036/mo
Zestimate® history
Loading...
Owner options
Explore your selling options
What's special
Welcome Home to This Absolutely Charming 3 Bedroom, 2 Bathroom Daylight Ranch Home on a Large Corner Lot. Newly Refreshed and Ready for its New Owners! All New Interior Paint! ADU Basement Conversion potential. Main floor features beautiful, original hardwood floors, large picture windows and an abundance of natural light. Enjoy meals in your eat-in kitchen boasting charming vintage touches or in your separate dining room. Lower level finished basement includes a family room and office/flex space for additional room to spread-out. TONS of storage space! With summer quickly approaching you will enjoy your covered patio and fully fenced backyard for all of your outside entertaining! As a bonus you'll have an attached 2 car garage! This gem is conveniently located near schools, parks, golf courses, shopping, restaurants and transit with easy access to freeways and PDX. Don't Miss This One - Schedule Your Showing Today! Open House 12-3pm March 16/17 ASK ABOUT SPECIAL FINANCING Available
Zillow last checked: 8 hours ago
Listing updated: April 04, 2024 at 03:30am
Listed by:
Rich Golze 360-721-2178,
MORE Realty
Bought with:
Early Hurley, 201235675
Where Real Estate Collaborative
Source: RMLS (OR),MLS#: 23661644
Facts & features
Interior
Bedrooms & bathrooms
- Bedrooms: 3
- Bathrooms: 2
- Full bathrooms: 2
- Main level bathrooms: 1
Primary bedroom
- Features: Hardwood Floors, Closet
- Level: Main
- Area: 143
- Dimensions: 13 x 11
Bedroom 2
- Features: Ceiling Fan, Hardwood Floors, Closet
- Level: Main
- Area: 165
- Dimensions: 15 x 11
Bedroom 3
- Features: Hardwood Floors, Closet
- Level: Main
- Area: 132
- Dimensions: 12 x 11
Dining room
- Features: Hardwood Floors
- Level: Main
- Area: 110
- Dimensions: 11 x 10
Family room
- Features: Fireplace
- Level: Lower
- Area: 260
- Dimensions: 13 x 20
Kitchen
- Level: Main
- Area: 160
- Width: 10
Living room
- Features: Fireplace, Hardwood Floors
- Level: Main
- Area: 300
- Dimensions: 20 x 15
Office
- Level: Lower
- Area: 182
- Dimensions: 14 x 13
Heating
- Forced Air, Fireplace(s)
Cooling
- Central Air
Appliances
- Included: Dishwasher, Electric Water Heater
Features
- Ceiling Fan(s), Sink, Closet
- Flooring: Hardwood
- Basement: Daylight,Full
- Number of fireplaces: 2
- Fireplace features: Wood Burning
Interior area
- Total structure area: 2,182
- Total interior livable area: 2,182 sqft
Property
Parking
- Total spaces: 2
- Parking features: Driveway, Off Street, Garage Door Opener, Attached
- Attached garage spaces: 2
- Has uncovered spaces: Yes
Accessibility
- Accessibility features: Garage On Main, Parking, Accessibility
Features
- Stories: 2
- Patio & porch: Covered Patio
- Exterior features: Garden, Raised Beds, Yard
- Fencing: Fenced
Lot
- Size: 7,405 sqft
- Features: Corner Lot, Level, Sloped, SqFt 7000 to 9999
Details
- Parcel number: R164201
- Zoning: R5
Construction
Type & style
- Home type: SingleFamily
- Architectural style: Daylight Ranch,Ranch
- Property subtype: Residential, Single Family Residence
Materials
- Brick, Wood Siding
- Foundation: Concrete Perimeter
- Roof: Composition
Condition
- Resale
- New construction: No
- Year built: 1956
Utilities & green energy
- Sewer: Public Sewer
- Water: Public
Community & neighborhood
Location
- Region: Portland
Other
Other facts
- Listing terms: Cash,Conventional,FHA,VA Loan
- Road surface type: Paved
Price history
| Date | Event | Price |
|---|---|---|
| 4/4/2024 | Sold | $590,000-1.7%$270/sqft |
Source: | ||
| 4/3/2024 | Pending sale | $599,900+206.1%$275/sqft |
Source: | ||
| 1/15/2003 | Sold | $196,000$90/sqft |
Source: Public Record | ||
Public tax history
| Year | Property taxes | Tax assessment |
|---|---|---|
| 2025 | $6,706 +3.7% | $248,890 +3% |
| 2024 | $6,465 +4% | $241,650 +3% |
| 2023 | $6,217 +2.2% | $234,620 +3% |
Find assessor info on the county website
Neighborhood: Roseway
Nearby schools
GreatSchools rating
- 8/10Scott Elementary SchoolGrades: K-5Distance: 0.2 mi
- 6/10Roseway Heights SchoolGrades: 6-8Distance: 0.7 mi
- 4/10Leodis V. McDaniel High SchoolGrades: 9-12Distance: 1 mi
Schools provided by the listing agent
- Elementary: Scott
- Middle: Roseway Heights
- High: Leodis Mcdaniel
Source: RMLS (OR). This data may not be complete. We recommend contacting the local school district to confirm school assignments for this home.
Get a cash offer in 3 minutes
Find out how much your home could sell for in as little as 3 minutes with a no-obligation cash offer.
Estimated market value
$593,500
Get a cash offer in 3 minutes
Find out how much your home could sell for in as little as 3 minutes with a no-obligation cash offer.
Estimated market value
$593,500

