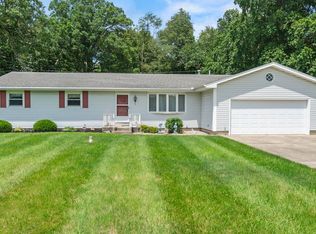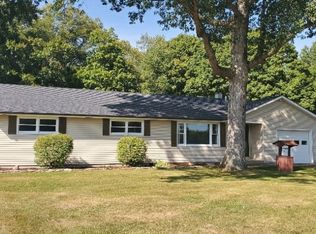Closed
$213,000
7011 Monroeville Rd, Hoagland, IN 46745
3beds
1,458sqft
Single Family Residence
Built in 1963
0.39 Acres Lot
$226,000 Zestimate®
$--/sqft
$1,653 Estimated rent
Home value
$226,000
$215,000 - $237,000
$1,653/mo
Zestimate® history
Loading...
Owner options
Explore your selling options
What's special
Multiple offers received. Seller is asking for highest and best to be submitted by 7:00 on 2/29 with expiration of 10:00. Country living with downtown convenience. This 3 bedroom, 1.5 bath ranch is tucked away on Monroeville Road but just minutes from Fort Wayne attractions and I469. This home features 2 separate living areas, 3 bedrooms and a bath tucked down the hall, dining area off the kitchen, and the kitchen appliances are included. The outdoor paradise includes extensive landscaping (see the summertime pictures), fire pit, garden shed for all the toys, and there's a POOL! Need to rinse off the pool water before going inside? There's an outdoor shower for that. Updates include fresh paint throughout (including the kitchen cabinets), newer windows, new furnace and ac unit in 2022, and updated main bath. This one won't last long.
Zillow last checked: 8 hours ago
Listing updated: April 05, 2024 at 09:09am
Listed by:
Ryan Blythe Cell:260-494-9490,
North Eastern Group Realty,
Bob Blythe,
North Eastern Group Realty
Bought with:
Timothy Dinius, RB14050913
CENTURY 21 Bradley Realty, Inc
Source: IRMLS,MLS#: 202406254
Facts & features
Interior
Bedrooms & bathrooms
- Bedrooms: 3
- Bathrooms: 2
- Full bathrooms: 1
- 1/2 bathrooms: 1
- Main level bedrooms: 3
Bedroom 1
- Level: Main
Bedroom 2
- Level: Main
Family room
- Level: Main
- Area: 120
- Dimensions: 12 x 10
Kitchen
- Level: Main
- Area: 140
- Dimensions: 14 x 10
Living room
- Level: Main
- Area: 252
- Dimensions: 18 x 14
Heating
- Natural Gas, Forced Air
Cooling
- Central Air
Appliances
- Included: Refrigerator, Gas Oven, Gas Range
Features
- Basement: Crawl Space
- Has fireplace: No
Interior area
- Total structure area: 1,458
- Total interior livable area: 1,458 sqft
- Finished area above ground: 1,458
- Finished area below ground: 0
Property
Parking
- Total spaces: 1
- Parking features: Attached
- Attached garage spaces: 1
Features
- Levels: One
- Stories: 1
Lot
- Size: 0.39 Acres
- Dimensions: 105x170
- Features: Level
Details
- Additional structures: Shed
- Parcel number: 021810452005.000051
Construction
Type & style
- Home type: SingleFamily
- Property subtype: Single Family Residence
Materials
- Aluminum Siding, Brick
- Foundation: Slab
Condition
- New construction: No
- Year built: 1963
Utilities & green energy
- Sewer: City
- Water: Well
Community & neighborhood
Location
- Region: Hoagland
- Subdivision: Griebels
Other
Other facts
- Listing terms: Cash,Conventional,FHA,VA Loan
Price history
| Date | Event | Price |
|---|---|---|
| 4/3/2024 | Sold | $213,000+6.5% |
Source: | ||
| 3/1/2024 | Pending sale | $200,000 |
Source: | ||
| 2/28/2024 | Listed for sale | $200,000+166.7% |
Source: | ||
| 10/21/2011 | Sold | $75,000 |
Source: | ||
Public tax history
| Year | Property taxes | Tax assessment |
|---|---|---|
| 2024 | $1,141 +64% | $166,500 +4.3% |
| 2023 | $696 +47.6% | $159,600 +18.1% |
| 2022 | $471 +0.1% | $135,100 +32.6% |
Find assessor info on the county website
Neighborhood: 46745
Nearby schools
GreatSchools rating
- 7/10Hoagland Elementary SchoolGrades: K-6Distance: 4.4 mi
- 4/10Heritage Jr/Sr High SchoolGrades: 7-12Distance: 4.4 mi
Schools provided by the listing agent
- Elementary: Heritage
- Middle: Heritage
- High: Heritage
- District: East Allen County
Source: IRMLS. This data may not be complete. We recommend contacting the local school district to confirm school assignments for this home.
Get pre-qualified for a loan
At Zillow Home Loans, we can pre-qualify you in as little as 5 minutes with no impact to your credit score.An equal housing lender. NMLS #10287.
Sell for more on Zillow
Get a Zillow Showcase℠ listing at no additional cost and you could sell for .
$226,000
2% more+$4,520
With Zillow Showcase(estimated)$230,520

