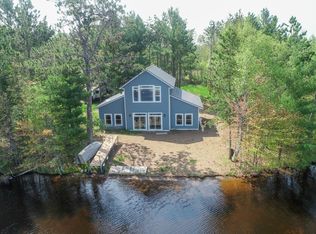20 acres of breath taking views and Log cabin on a secluded Lake. Currently, the only place on the lake. 2 bedrooms, vaulted ceilings, walkout. Sauna, open great room/kitchen, and an extra pond with bridge & 4 docks, for your camping company. Section One Lake is small, (38 acres), but very deep with good clarity and spring fed. Beautiful level lot, many pine and hardwood trees, with extra room to ad on. Septic is compliant. Tree's around the lake, the rest is currently cropped in hay land. This can be your year round retirement home. Only 1 hour from Duluth .Vacant, ready to still enjoy this year. The bass fishing is spectacular! An additional 20 acres with lake shore and hay land that joins is still available. Call Cindy for details.
This property is off market, which means it's not currently listed for sale or rent on Zillow. This may be different from what's available on other websites or public sources.

