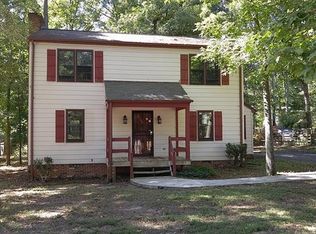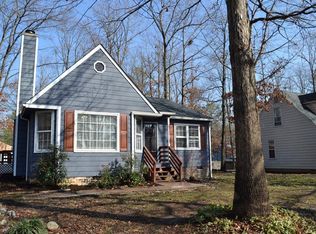Sold for $220,000
$220,000
7011 Manning Rd, Chesterfield, VA 23832
3beds
1,432sqft
Single Family Residence
Built in 1979
0.29 Acres Lot
$334,400 Zestimate®
$154/sqft
$2,099 Estimated rent
Home value
$334,400
$314,000 - $351,000
$2,099/mo
Zestimate® history
Loading...
Owner options
Explore your selling options
What's special
Calling all investors and weekend warriors. House needs TLC inside and out but neighborhood supports plenty of upswing in value. Owner occupant buyer will work as well. Price reflects repairs that are needed. Home Inspection for information purposes only.
Zillow last checked: 8 hours ago
Listing updated: November 15, 2024 at 11:42am
Listed by:
Greg Spicer 804-839-9966,
Hometown Realty
Bought with:
Wayne Whiting, 0225241316
Hometown Realty
Source: CVRMLS,MLS#: 2428331 Originating MLS: Central Virginia Regional MLS
Originating MLS: Central Virginia Regional MLS
Facts & features
Interior
Bedrooms & bathrooms
- Bedrooms: 3
- Bathrooms: 2
- Full bathrooms: 2
Primary bedroom
- Description: Full Bath, walk-in closet
- Level: First
- Dimensions: 0 x 0
Bedroom 2
- Level: First
- Dimensions: 0 x 0
Bedroom 3
- Level: First
- Dimensions: 0 x 0
Family room
- Description: Brick fireplace
- Level: First
- Dimensions: 0 x 0
Foyer
- Level: First
- Dimensions: 0 x 0
Other
- Description: Tub & Shower
- Level: First
Kitchen
- Description: Eat-in
- Level: First
- Dimensions: 0 x 0
Laundry
- Description: Room
- Level: First
- Dimensions: 0 x 0
Heating
- Electric, Heat Pump
Cooling
- Central Air
Appliances
- Included: Electric Water Heater
Features
- Eat-in Kitchen, Fireplace, Loft, Main Level Primary, Walk-In Closet(s)
- Flooring: Carpet, Vinyl
- Windows: Thermal Windows
- Basement: Crawl Space
- Attic: Pull Down Stairs
- Number of fireplaces: 1
- Fireplace features: Masonry, Wood Burning
Interior area
- Total interior livable area: 1,432 sqft
- Finished area above ground: 1,432
Property
Parking
- Parking features: Driveway, Oversized, Paved
- Has uncovered spaces: Yes
Features
- Levels: One
- Stories: 1
- Patio & porch: Deck
- Exterior features: Paved Driveway
- Pool features: None
- Fencing: Back Yard,Fenced
Lot
- Size: 0.29 Acres
Details
- Parcel number: 765691822200000
- Zoning description: R7
Construction
Type & style
- Home type: SingleFamily
- Architectural style: Ranch
- Property subtype: Single Family Residence
Materials
- Brick, Drywall, Frame, Wood Siding
- Roof: Composition,Shingle
Condition
- Resale
- New construction: No
- Year built: 1979
Utilities & green energy
- Sewer: Public Sewer
- Water: Public
Community & neighborhood
Location
- Region: Chesterfield
- Subdivision: Belmont Hills West
Other
Other facts
- Ownership: Individuals
- Ownership type: Sole Proprietor
Price history
| Date | Event | Price |
|---|---|---|
| 11/15/2024 | Sold | $220,000-12%$154/sqft |
Source: | ||
| 10/30/2024 | Pending sale | $249,950$175/sqft |
Source: | ||
| 10/29/2024 | Listed for sale | $249,950+168.8%$175/sqft |
Source: | ||
| 6/30/1998 | Sold | $93,000+10.7%$65/sqft |
Source: Public Record Report a problem | ||
| 10/16/1996 | Sold | $84,000$59/sqft |
Source: Public Record Report a problem | ||
Public tax history
| Year | Property taxes | Tax assessment |
|---|---|---|
| 2025 | $2,567 +4.4% | $288,400 +5.5% |
| 2024 | $2,460 +8.7% | $273,300 +9.9% |
| 2023 | $2,263 +8.5% | $248,700 +9.7% |
Find assessor info on the county website
Neighborhood: 23832
Nearby schools
GreatSchools rating
- 5/10Jacobs Road Elementary SchoolGrades: PK-5Distance: 2.1 mi
- 5/10Manchester Middle SchoolGrades: 6-8Distance: 0.9 mi
- 4/10Manchester High SchoolGrades: 9-12Distance: 6.4 mi
Schools provided by the listing agent
- Elementary: Chalkley
- Middle: Manchester
- High: Manchester
Source: CVRMLS. This data may not be complete. We recommend contacting the local school district to confirm school assignments for this home.
Get a cash offer in 3 minutes
Find out how much your home could sell for in as little as 3 minutes with a no-obligation cash offer.
Estimated market value$334,400
Get a cash offer in 3 minutes
Find out how much your home could sell for in as little as 3 minutes with a no-obligation cash offer.
Estimated market value
$334,400

