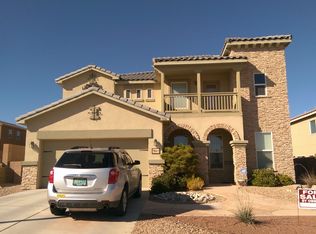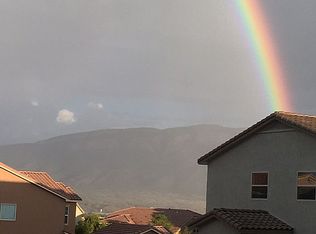Sold
Price Unknown
7010 Wrangell Loop NE, Rio Rancho, NM 87144
4beds
3,120sqft
Single Family Residence
Built in 2007
6,969.6 Square Feet Lot
$482,000 Zestimate®
$--/sqft
$2,276 Estimated rent
Home value
$482,000
$434,000 - $535,000
$2,276/mo
Zestimate® history
Loading...
Owner options
Explore your selling options
What's special
This exquisite home seamlessly combines style and comfort. From the eye-catching veneer accents and inviting front courtyard to the private detached room, every detail impresses. Inside, rounded doorways, recessed lighting, a cozy fireplace, and built-in Bluetooth speakers create a chic and modern ambiance. The kitchen shines with sleek appliances and an island perfect for entertaining. The master suite is a luxurious retreat with double sinks, a garden tub, a separate shower, a walk-in closet, and a private balcony. Step outside to a beautifully landscaped backyard featuring a covered patio, privacy walls, and breathtaking sunset views. With refrigerated air, a versatile loft, and a sophisticated blend of carpet and tile flooring, this home offers unmatched beauty and functionality.
Zillow last checked: 8 hours ago
Listing updated: October 14, 2025 at 11:47am
Listed by:
Jeremy Navarro Realty Group 505-377-4070,
Keller Williams Realty
Bought with:
Levi Michael Gonzales, REC20221083
Keller Williams Realty
Jonathan Niko Rivera, 54141
Keller Williams Realty
Source: SWMLS,MLS#: 1070363
Facts & features
Interior
Bedrooms & bathrooms
- Bedrooms: 4
- Bathrooms: 3
- Full bathrooms: 2
- 1/2 bathrooms: 1
Primary bedroom
- Level: Upper
- Area: 569.47
- Dimensions: 16.7 x 34.1
Kitchen
- Level: Main
- Area: 163.2
- Dimensions: 12 x 13.6
Living room
- Level: Main
- Area: 375.84
- Dimensions: 17.4 x 21.6
Heating
- Central, Forced Air, Multiple Heating Units
Cooling
- Refrigerated
Appliances
- Included: Built-In Gas Oven, Built-In Gas Range, Dishwasher, Microwave, Refrigerator
- Laundry: Washer Hookup, Electric Dryer Hookup, Gas Dryer Hookup
Features
- Bathtub, Ceiling Fan(s), Separate/Formal Dining Room, Dual Sinks, Garden Tub/Roman Tub, Home Office, Kitchen Island, Loft, Multiple Living Areas, Soaking Tub, Separate Shower, Walk-In Closet(s)
- Flooring: Carpet, Tile
- Windows: Thermal Windows
- Has basement: No
- Number of fireplaces: 2
- Fireplace features: Glass Doors, Gas Log, Multi-Sided, Zero Clearance
Interior area
- Total structure area: 3,120
- Total interior livable area: 3,120 sqft
Property
Parking
- Total spaces: 2
- Parking features: Attached, Garage
- Attached garage spaces: 2
Features
- Levels: Two
- Stories: 2
- Patio & porch: Balcony, Covered, Patio
- Exterior features: Balcony, Courtyard, Fire Pit, Privacy Wall, Private Yard
- Fencing: Wall
Lot
- Size: 6,969 sqft
- Features: Landscaped, Trees
Details
- Additional structures: Shed(s)
- Parcel number: R152526
- Zoning description: R-1
Construction
Type & style
- Home type: SingleFamily
- Property subtype: Single Family Residence
Materials
- Frame, Stucco
- Roof: Pitched,Tile
Condition
- Resale
- New construction: No
- Year built: 2007
Details
- Builder name: Beazer
Utilities & green energy
- Sewer: Public Sewer
- Water: Public
- Utilities for property: Electricity Connected, Natural Gas Connected, Sewer Connected, Water Connected
Green energy
- Energy generation: None
Community & neighborhood
Security
- Security features: Smoke Detector(s)
Location
- Region: Rio Rancho
HOA & financial
HOA
- Has HOA: Yes
- HOA fee: $40 monthly
- Services included: Common Areas
Other
Other facts
- Listing terms: Cash,Conventional,FHA,VA Loan
Price history
| Date | Event | Price |
|---|---|---|
| 11/21/2024 | Sold | -- |
Source: | ||
| 10/4/2024 | Pending sale | $499,000$160/sqft |
Source: | ||
| 9/10/2024 | Listed for sale | $499,000-2.6%$160/sqft |
Source: | ||
| 9/2/2024 | Listing removed | $512,500$164/sqft |
Source: | ||
| 8/21/2024 | Price change | $512,500-2.4%$164/sqft |
Source: | ||
Public tax history
| Year | Property taxes | Tax assessment |
|---|---|---|
| 2025 | $5,267 -1.5% | $162,937 +9.8% |
| 2024 | $5,349 +2% | $148,408 +2.4% |
| 2023 | $5,242 +12.4% | $144,927 +13.6% |
Find assessor info on the county website
Neighborhood: 87144
Nearby schools
GreatSchools rating
- 6/10Sandia Vista Elementary SchoolGrades: PK-5Distance: 0.3 mi
- 8/10Mountain View Middle SchoolGrades: 6-8Distance: 0.7 mi
- 7/10V Sue Cleveland High SchoolGrades: 9-12Distance: 2.9 mi
Get a cash offer in 3 minutes
Find out how much your home could sell for in as little as 3 minutes with a no-obligation cash offer.
Estimated market value$482,000
Get a cash offer in 3 minutes
Find out how much your home could sell for in as little as 3 minutes with a no-obligation cash offer.
Estimated market value
$482,000

