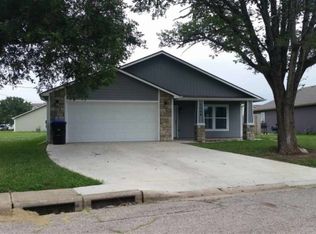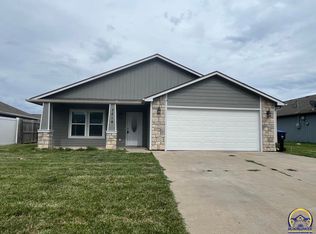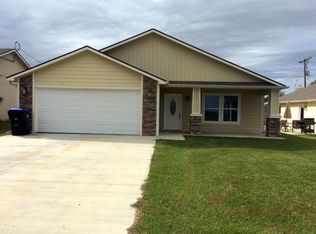Sold on 08/02/24
Price Unknown
7010 SW Wheatfield Ln, Topeka, KS 66619
4beds
1,529sqft
Single Family Residence, Residential
Built in 2013
7,200 Acres Lot
$217,100 Zestimate®
$--/sqft
$1,632 Estimated rent
Home value
$217,100
$204,000 - $230,000
$1,632/mo
Zestimate® history
Loading...
Owner options
Explore your selling options
What's special
This beautiful zero-entry home in the award-winning Washburn Rural School District awaits you and your loved ones! Almost all surfaces have been remodeled! Enjoy brand new granite countertops, a remodeled kitchen, fresh paint and new light fixtures throughout, and brand new carpet. The primary bedroom suite features an ensuite bathroom with a large walk-in closet. There are three additional bedrooms and there is one full bathroom. This home has a large backyard, perfect for social gatherings. You will love the convenience of this popular open-floorplan design. Take a virtual tour online now and then schedule an in person showing with your REALTOR®!
Zillow last checked: 8 hours ago
Listing updated: August 02, 2024 at 12:47pm
Listed by:
Betsy Baker 316-727-6276,
Better Homes and Gardens Real
Bought with:
House Non Member
SUNFLOWER ASSOCIATION OF REALT
Source: Sunflower AOR,MLS#: 234871
Facts & features
Interior
Bedrooms & bathrooms
- Bedrooms: 4
- Bathrooms: 2
- Full bathrooms: 2
Primary bedroom
- Level: Main
- Area: 195
- Dimensions: 13 x 15
Bedroom 2
- Level: Main
- Area: 132
- Dimensions: 12 x 11
Bedroom 3
- Level: Main
- Area: 132
- Dimensions: 12 x 11
Bedroom 4
- Level: Main
- Area: 110
- Dimensions: 11 x 10
Kitchen
- Level: Main
- Area: 120
- Dimensions: 12x10
Laundry
- Level: Main
Living room
- Level: Main
- Area: 272
- Dimensions: 16 x 17
Heating
- Natural Gas, 90 + Efficiency
Cooling
- Central Air, 14 =/+ Seer
Appliances
- Included: Electric Range, Oven, Dishwasher, Refrigerator, Disposal
- Laundry: Main Level
Features
- 8' Ceiling, High Ceilings, Vaulted Ceiling(s)
- Flooring: Ceramic Tile, Carpet
- Basement: Concrete,Slab
- Has fireplace: No
Interior area
- Total structure area: 1,529
- Total interior livable area: 1,529 sqft
- Finished area above ground: 1,529
- Finished area below ground: 0
Property
Parking
- Parking features: Attached, Auto Garage Opener(s), Garage Door Opener
- Has attached garage: Yes
Features
- Entry location: Zero Step Entry
- Patio & porch: Patio
- Exterior features: Zero Step Entry
Lot
- Size: 7,200 Acres
- Dimensions: 60 x 120
- Features: Sidewalk
Details
- Parcel number: R71308
- Special conditions: Standard,Arm's Length
Construction
Type & style
- Home type: SingleFamily
- Architectural style: Ranch
- Property subtype: Single Family Residence, Residential
Materials
- Roof: Composition,Architectural Style
Condition
- Year built: 2013
Utilities & green energy
- Water: Public
Community & neighborhood
Location
- Region: Topeka
- Subdivision: Montara South
Price history
| Date | Event | Price |
|---|---|---|
| 8/2/2024 | Sold | -- |
Source: | ||
| 7/7/2024 | Pending sale | $199,000$130/sqft |
Source: | ||
| 6/29/2024 | Listed for sale | $199,000$130/sqft |
Source: | ||
Public tax history
| Year | Property taxes | Tax assessment |
|---|---|---|
| 2025 | -- | $21,908 +30.9% |
| 2024 | $2,257 +6% | $16,731 +8% |
| 2023 | $2,128 +15.3% | $15,492 +15% |
Find assessor info on the county website
Neighborhood: 66619
Nearby schools
GreatSchools rating
- 3/10Pauline Central Primary SchoolGrades: PK-3Distance: 0.5 mi
- 6/10Washburn Rural Middle SchoolGrades: 7-8Distance: 3.2 mi
- 8/10Washburn Rural High SchoolGrades: 9-12Distance: 3.5 mi
Schools provided by the listing agent
- Elementary: Pauline Elementary School/USD 437
- Middle: Washburn Rural Middle School/USD 437
- High: Washburn Rural High School/USD 437
Source: Sunflower AOR. This data may not be complete. We recommend contacting the local school district to confirm school assignments for this home.


