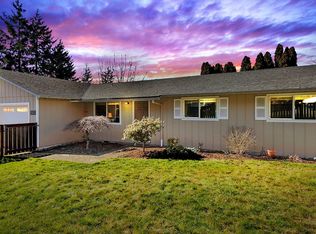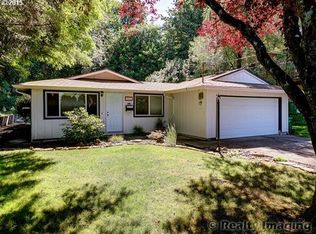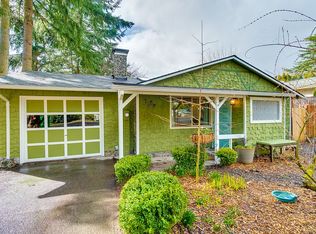Sold
$680,000
7010 SW 35th Ave, Portland, OR 97219
4beds
2,092sqft
Residential, Single Family Residence
Built in 1951
9,147.6 Square Feet Lot
$672,200 Zestimate®
$325/sqft
$3,480 Estimated rent
Home value
$672,200
$632,000 - $719,000
$3,480/mo
Zestimate® history
Loading...
Owner options
Explore your selling options
What's special
Set on a spacious 0.21-acre lot in the heart of SW Portland, this beautifully updated home blends modern upgrades with timeless charm. The light-filled main level features hardwood floors, a welcoming living room with a gas fireplace, and an open dining area that connects seamlessly to the updated kitchen. Designed for both style and function, the kitchen offers quartz countertops, stainless steel appliances, and separate coffee island.Two bedrooms are conveniently located on the main level, while the upper story includes a spacious retreat with a large bedroom and a versatile bonus/office space, perfect for work or play. Both bathrooms have been tastefully updated with modern finishes, including a stunning tile shower and double vanity in the primary bathroom. The finished basement adds even more flexibility, offering space for a home gym, storage, or hobbies, along with convenient garage access.Outdoor living is a true highlight. A spacious composite deck overlooks the private, fully fenced backyard, framed by mature landscaping for peace and privacy. The terraced front yard is beautifully planted with low-maintenance greenery, while the backyard provides plenty of room for gardening, entertaining, or simply relaxing.All of this in a prime location with easy access to Gabriel Park, Vermont Hills, Multnomah Village, Hillsdale, and just minutes to downtown Portland. This property combines a large lot, thoughtful updates, and an unbeatable setting, ready to welcome you home. [Home Energy Score = 3. HES Report at https://rpt.greenbuildingregistry.com/hes/OR10240118]
Zillow last checked: 8 hours ago
Listing updated: September 30, 2025 at 11:13pm
Listed by:
Greg Lawler 503-889-6196,
Opt
Bought with:
Wansi Huang, 201217458
Redfin
Source: RMLS (OR),MLS#: 692250977
Facts & features
Interior
Bedrooms & bathrooms
- Bedrooms: 4
- Bathrooms: 2
- Full bathrooms: 2
- Main level bathrooms: 1
Primary bedroom
- Features: Ceiling Fan, Hardwood Floors, Closet, Vaulted Ceiling
- Level: Upper
- Area: 180
- Dimensions: 15 x 12
Bedroom 2
- Features: Ceiling Fan, Hardwood Floors, Closet, Vaulted Ceiling
- Level: Upper
- Area: 120
- Dimensions: 10 x 12
Bedroom 3
- Features: Hardwood Floors, Closet
- Level: Main
- Area: 130
- Dimensions: 10 x 13
Bedroom 4
- Features: Hardwood Floors, Closet
- Level: Main
- Area: 110
- Dimensions: 10 x 11
Dining room
- Features: Hardwood Floors
- Level: Main
- Area: 64
- Dimensions: 8 x 8
Kitchen
- Features: Dishwasher, Hardwood Floors, Microwave, Free Standing Range, Free Standing Refrigerator
- Level: Main
- Area: 91
- Width: 13
Living room
- Features: Fireplace, Hardwood Floors, Living Room Dining Room Combo
- Level: Main
- Area: 169
- Dimensions: 13 x 13
Heating
- Forced Air, Fireplace(s)
Cooling
- Wall Unit(s)
Appliances
- Included: Dishwasher, Disposal, Free-Standing Range, Free-Standing Refrigerator, Microwave, Electric Water Heater
- Laundry: Laundry Room
Features
- Ceiling Fan(s), Closet, Vaulted Ceiling(s), Living Room Dining Room Combo, Quartz
- Flooring: Hardwood
- Basement: Finished,Partial
- Number of fireplaces: 1
- Fireplace features: Wood Burning
Interior area
- Total structure area: 2,092
- Total interior livable area: 2,092 sqft
Property
Parking
- Total spaces: 1
- Parking features: Driveway, Attached, Tuck Under
- Attached garage spaces: 1
- Has uncovered spaces: Yes
Features
- Stories: 3
- Patio & porch: Deck, Patio
- Exterior features: Garden, Yard
- Fencing: Fenced
- Has view: Yes
- View description: Territorial, Trees/Woods
Lot
- Size: 9,147 sqft
- Features: Level, SqFt 7000 to 9999
Details
- Additional structures: ToolShed
- Parcel number: R329943
Construction
Type & style
- Home type: SingleFamily
- Architectural style: Bungalow
- Property subtype: Residential, Single Family Residence
Materials
- Aluminum Siding
- Roof: Composition
Condition
- Resale
- New construction: No
- Year built: 1951
Utilities & green energy
- Gas: Gas
- Sewer: Public Sewer
- Water: Public
Community & neighborhood
Location
- Region: Portland
Other
Other facts
- Listing terms: Cash,Conventional,FHA
- Road surface type: Paved
Price history
| Date | Event | Price |
|---|---|---|
| 9/30/2025 | Sold | $680,000-2.2%$325/sqft |
Source: | ||
| 8/31/2025 | Pending sale | $695,000$332/sqft |
Source: | ||
| 8/21/2025 | Listed for sale | $695,000+19.7%$332/sqft |
Source: | ||
| 3/22/2021 | Sold | $580,500-3.1%$277/sqft |
Source: | ||
| 3/4/2021 | Pending sale | $599,000$286/sqft |
Source: | ||
Public tax history
| Year | Property taxes | Tax assessment |
|---|---|---|
| 2025 | $8,615 +3.7% | $320,020 +3% |
| 2024 | $8,305 +4% | $310,700 +3% |
| 2023 | $7,986 +2.2% | $301,660 +3% |
Find assessor info on the county website
Neighborhood: Multnomah
Nearby schools
GreatSchools rating
- 10/10Maplewood Elementary SchoolGrades: K-5Distance: 0.9 mi
- 8/10Jackson Middle SchoolGrades: 6-8Distance: 1.8 mi
- 8/10Ida B. Wells-Barnett High SchoolGrades: 9-12Distance: 1.1 mi
Schools provided by the listing agent
- Elementary: Maplewood
- Middle: Jackson
- High: Ida B Wells
Source: RMLS (OR). This data may not be complete. We recommend contacting the local school district to confirm school assignments for this home.
Get a cash offer in 3 minutes
Find out how much your home could sell for in as little as 3 minutes with a no-obligation cash offer.
Estimated market value
$672,200
Get a cash offer in 3 minutes
Find out how much your home could sell for in as little as 3 minutes with a no-obligation cash offer.
Estimated market value
$672,200


