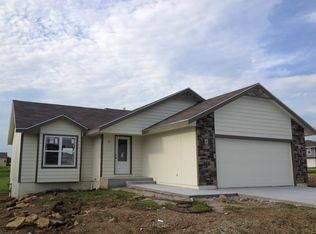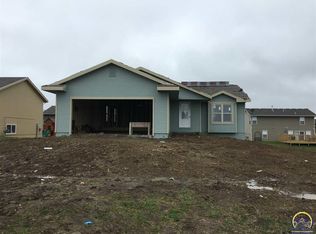Sold on 08/16/24
Price Unknown
7010 SW 18th St, Topeka, KS 66615
3beds
1,967sqft
Single Family Residence, Residential
Built in 2015
10,018.8 Square Feet Lot
$319,600 Zestimate®
$--/sqft
$2,178 Estimated rent
Home value
$319,600
$304,000 - $336,000
$2,178/mo
Zestimate® history
Loading...
Owner options
Explore your selling options
What's special
Perched smartly on a corner lot, this SW ranch exudes curb appeal, complete with fresh landscaping. Clean and pristine, this home has a flowing, open floor plan. Spacious kitchen with convenient island will please the cook. The primary bedroom with tastefully updated en suite provide a retreat. The secondary bedrooms are generously sized and have generous storage options. Main floor laundry space thoughtfully located in the area where you have the most laundry. The basement rec room, complete with pool table, is ready to host your next gathering. There is also unfinished storage space that could be easily transformed to bonus space. Separate storm shelter area for added peace of mind. Outdoors enjoy grilling or chilling in the deck area while spending time in your privacy fenced yard. Imagine living in a home that has been prepped, spiffed, and ready to move in to in a location close to anywhere in town.
Zillow last checked: 8 hours ago
Listing updated: August 16, 2024 at 08:22am
Listed by:
Melissa Herdman 785-250-7020,
Kirk & Cobb, Inc.
Bought with:
Melissa Herdman, 00233019
Kirk & Cobb, Inc.
Source: Sunflower AOR,MLS#: 234850
Facts & features
Interior
Bedrooms & bathrooms
- Bedrooms: 3
- Bathrooms: 3
- Full bathrooms: 3
Primary bedroom
- Level: Main
- Area: 154
- Dimensions: 14 x 11
Bedroom 2
- Level: Main
- Area: 140
- Dimensions: 14 x 10
Bedroom 3
- Level: Basement
- Area: 156
- Dimensions: 12 x 13
Family room
- Level: Basement
- Dimensions: 15 x 12 + 12 x 12
Kitchen
- Level: Main
- Area: 220
- Dimensions: 20 x 11
Laundry
- Level: Main
Living room
- Level: Main
- Area: 208
- Dimensions: 16 x 13
Heating
- Natural Gas
Cooling
- Central Air
Appliances
- Laundry: Main Level
Features
- Flooring: Carpet
- Basement: Concrete,Full,Partially Finished,Daylight
- Has fireplace: No
Interior area
- Total structure area: 1,967
- Total interior livable area: 1,967 sqft
- Finished area above ground: 1,127
- Finished area below ground: 840
Property
Parking
- Parking features: Attached
- Has attached garage: Yes
Features
- Patio & porch: Deck
- Fencing: Privacy
Lot
- Size: 10,018 sqft
- Dimensions: 85 x 120
- Features: Corner Lot
Details
- Parcel number: R302171
- Special conditions: Standard,Arm's Length
Construction
Type & style
- Home type: SingleFamily
- Architectural style: Ranch
- Property subtype: Single Family Residence, Residential
Materials
- Frame
- Roof: Composition
Condition
- Year built: 2015
Utilities & green energy
- Water: Public
Community & neighborhood
Location
- Region: Topeka
- Subdivision: Hidden Valley #5
Price history
| Date | Event | Price |
|---|---|---|
| 8/16/2024 | Sold | -- |
Source: | ||
| 7/25/2024 | Pending sale | $300,000$153/sqft |
Source: | ||
| 7/10/2024 | Price change | $300,000-3.2%$153/sqft |
Source: | ||
| 6/28/2024 | Listed for sale | $310,000+29.2%$158/sqft |
Source: | ||
| 6/30/2021 | Sold | -- |
Source: | ||
Public tax history
| Year | Property taxes | Tax assessment |
|---|---|---|
| 2025 | -- | $32,315 +1.9% |
| 2024 | $5,642 +2.2% | $31,721 |
| 2023 | $5,522 +7.8% | $31,721 +13% |
Find assessor info on the county website
Neighborhood: 66615
Nearby schools
GreatSchools rating
- 6/10Wanamaker Elementary SchoolGrades: PK-6Distance: 1.3 mi
- 6/10Washburn Rural Middle SchoolGrades: 7-8Distance: 5.6 mi
- 8/10Washburn Rural High SchoolGrades: 9-12Distance: 5.5 mi
Schools provided by the listing agent
- Elementary: Wanamaker Elementary School/USD 437
- Middle: Washburn Rural Middle School/USD 437
- High: Washburn Rural High School/USD 437
Source: Sunflower AOR. This data may not be complete. We recommend contacting the local school district to confirm school assignments for this home.

