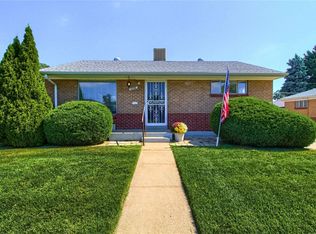Sold for $445,000 on 02/19/25
$445,000
7010 Ruth Way, Denver, CO 80221
4beds
1,820sqft
Single Family Residence
Built in 1955
6,098.4 Square Feet Lot
$434,300 Zestimate®
$245/sqft
$3,125 Estimated rent
Home value
$434,300
$404,000 - $469,000
$3,125/mo
Zestimate® history
Loading...
Owner options
Explore your selling options
What's special
Solid investment opportunity in charming Perl Mack with 4 beds, 2 baths, and expanded floorplan with 1,820 sq ft. Move-in ready with oak hardwoods on the main level and new carpet in basement; updating could really make it shine! Rear entry doors and double driveways with carport would make it easy to separate into 2 units, and location in Adams County Denver is favorable for short and long term investment properties. Separate dining room off kitchen, and potential to open to living areas. Finished basement with new carpet, two non-conforming bedrooms (no egress windows) and spacious laundry room with unfinished storage. Fenced backyard with covered patio, storage closet and storage shed. Additional perks include RV parking behind fence, sprinkler system front and back, and a central vac system. Easy access to major interstates, DIA, and downtown Denver & Boulder. Come see the potential and start building equity today! Based on location, this Property qualifies for Sunflower Bank's Community Reinvestment Act Program which offers 1.75% of loan amount as a lender credit towards Closing cost, Pre-paid or Buy-down. This program is approved for primary residences, 2nd homes and investment property financing. Please contact listing agent for details and lender contact.
Zillow last checked: 8 hours ago
Listing updated: February 19, 2025 at 02:55pm
Listed by:
Sarah Cavey 970-485-0620 caveyrealestate@gmail.com,
West and Main Homes Inc,
Erin Kerns 303-916-6312,
West and Main Homes Inc
Bought with:
Luz Daniels, 40022708
Keller Williams DTC
Source: REcolorado,MLS#: 2786025
Facts & features
Interior
Bedrooms & bathrooms
- Bedrooms: 4
- Bathrooms: 2
- 3/4 bathrooms: 2
- Main level bathrooms: 1
- Main level bedrooms: 2
Primary bedroom
- Description: Hardwood Floors
- Level: Main
- Area: 168 Square Feet
- Dimensions: 12 x 14
Bedroom
- Description: Hardwood Floors
- Level: Main
- Area: 110 Square Feet
- Dimensions: 10 x 11
Bedroom
- Description: New Carpet, Non-Conforming W/ Closet
- Level: Basement
- Area: 144 Square Feet
- Dimensions: 12 x 12
Bedroom
- Description: New Carpet, Non-Conforming W/ Closet
- Level: Basement
- Area: 144 Square Feet
- Dimensions: 12 x 12
Bathroom
- Description: Shared Hallway Bath
- Level: Main
- Area: 35 Square Feet
- Dimensions: 5 x 7
Bathroom
- Level: Basement
- Area: 40 Square Feet
- Dimensions: 5 x 8
Dining room
- Description: Rare, Adjoins Kitchen, Faces Backyard
- Level: Main
- Area: 140 Square Feet
- Dimensions: 10 x 14
Family room
- Description: New Carpet
- Level: Basement
- Area: 225 Square Feet
- Dimensions: 15 x 15
Kitchen
- Description: Potential To Open To Living Area
- Level: Main
- Area: 120 Square Feet
- Dimensions: 10 x 12
Laundry
- Description: Unfinished With Utility Sink, W/D Included
- Level: Basement
Living room
- Description: Hardwood Floors
- Level: Main
- Area: 216 Square Feet
- Dimensions: 12 x 18
Utility room
- Description: Unfinished W Window, Space For 2nd Kitchen/Wet Bar
- Level: Basement
Heating
- Forced Air
Cooling
- Central Air
Appliances
- Included: Dishwasher, Dryer, Microwave, Oven, Range, Refrigerator, Washer
Features
- Central Vacuum
- Flooring: Carpet, Laminate, Wood
- Basement: Finished,Full
Interior area
- Total structure area: 1,820
- Total interior livable area: 1,820 sqft
- Finished area above ground: 970
- Finished area below ground: 800
Property
Parking
- Total spaces: 5
- Parking features: Carport
- Carport spaces: 2
- Details: Off Street Spaces: 2, RV Spaces: 1
Features
- Levels: One
- Stories: 1
- Patio & porch: Covered, Front Porch, Patio
- Fencing: Full
Lot
- Size: 6,098 sqft
Details
- Parcel number: R0099195
- Zoning: R-1-C
- Special conditions: Standard
Construction
Type & style
- Home type: SingleFamily
- Property subtype: Single Family Residence
Materials
- Brick, Frame
- Roof: Composition
Condition
- Year built: 1955
Utilities & green energy
- Sewer: Public Sewer
- Water: Public
Community & neighborhood
Location
- Region: Denver
- Subdivision: Perl Mack Manor
Other
Other facts
- Listing terms: 1031 Exchange,Cash,Conventional,VA Loan
- Ownership: Individual
- Road surface type: Paved
Price history
| Date | Event | Price |
|---|---|---|
| 2/19/2025 | Sold | $445,000$245/sqft |
Source: | ||
| 1/18/2025 | Pending sale | $445,000$245/sqft |
Source: | ||
| 1/3/2025 | Listed for sale | $445,000$245/sqft |
Source: | ||
| 1/3/2025 | Listing removed | $3,100$2/sqft |
Source: Zillow Rentals | ||
| 12/30/2024 | Pending sale | $445,000$245/sqft |
Source: | ||
Public tax history
| Year | Property taxes | Tax assessment |
|---|---|---|
| 2025 | $3,400 +0.3% | $27,880 -13.8% |
| 2024 | $3,391 +17.8% | $32,330 |
| 2023 | $2,879 -2% | $32,330 +37.5% |
Find assessor info on the county website
Neighborhood: 80221
Nearby schools
GreatSchools rating
- 3/10Colorado Sports Leadership AcademyGrades: PK-8Distance: 0.5 mi
- 2/10Westminster High SchoolGrades: 9-12Distance: 1.6 mi
Schools provided by the listing agent
- Elementary: F.M. Day
- Middle: Shaw Heights
- High: Westminster
- District: Westminster Public Schools
Source: REcolorado. This data may not be complete. We recommend contacting the local school district to confirm school assignments for this home.
Get a cash offer in 3 minutes
Find out how much your home could sell for in as little as 3 minutes with a no-obligation cash offer.
Estimated market value
$434,300
Get a cash offer in 3 minutes
Find out how much your home could sell for in as little as 3 minutes with a no-obligation cash offer.
Estimated market value
$434,300
