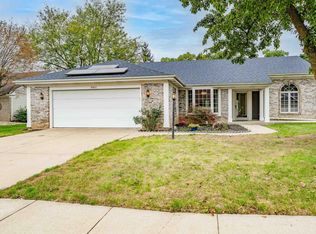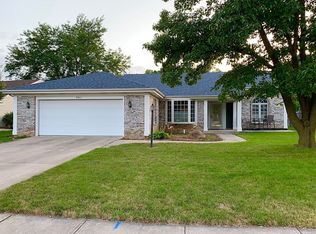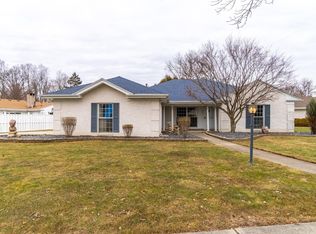Impressive 1 owner ranch on private well landscaped lot with some mature trees/quality built by Worthman Homes/Brick front w/cupula & weather vane on garage/Lg foyer w/ ceramic tile & crown molding/spacious cathedraled GR w/ ornate trimmed gas log fireplace & extensive molding/expansive formal dinning DR w/ crown & chair rail/fully equipped island kitchen w/ gorgeous quality raised panel Grabill cabinetry, circlehead window & cathedral ceiling/nice sized breakfast nook w/ box window/ both mudroom entry and laundry room w/ cabinetry, sink & ironing board off garage/2 huge BR's/ master BR has box window, crown molding & walk in closet/master bath has make-up area/2nd BR has large walk-in closet, big bay window & built in cabinets & bookshelves/ceramic tile in foyer, hall, 1/2 bath & laundry area/new roof/newer furnace & air/baths have cultured marble tops and medicine cabinets/extra space in garage plus huge floored attic.
This property is off market, which means it's not currently listed for sale or rent on Zillow. This may be different from what's available on other websites or public sources.



