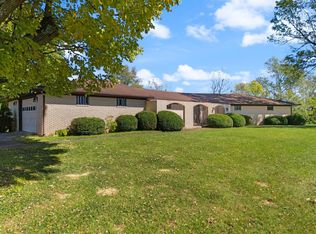Sold for $340,000
$340,000
7010 Old Richmond Rd, Lexington, KY 40515
3beds
2,032sqft
Single Family Residence
Built in 1964
3.75 Acres Lot
$410,500 Zestimate®
$167/sqft
$2,098 Estimated rent
Home value
$410,500
$382,000 - $443,000
$2,098/mo
Zestimate® history
Loading...
Owner options
Explore your selling options
What's special
Welcome to the perfect blend of rustic charm and modern living in the heart of Kentucky! This 3.75-acre property features a ranch-style primary residence with a cozy kitchen, a generous living room equipped with built-in shelving around a wood-burning stove and three inviting bedrooms, complemented by a shared full bathroom. Step onto the large covered deck that overlooks the property and has access to the patio below. The walk-out basement boasts a spacious bonus room complete with a roughed-in full bathroom, laundry area, and ample storage space. Whether you're a passionate gardener, craftsman, artist, or simply need extra storage, you'll find numerous adaptable structures on the property, including a substantial two-story building/work space equipped with electricity. Embrace the Kentucky lifestyle and make your dreams come true in this versatile retreat!
Zillow last checked: 8 hours ago
Listing updated: August 28, 2025 at 10:58pm
Listed by:
Rusty Underwood 859-312-8747,
Christies International Real Estate Bluegrass
Bought with:
Lisa L Peel, 188618
United Real Estate Bluegrass
Source: Imagine MLS,MLS#: 23020413
Facts & features
Interior
Bedrooms & bathrooms
- Bedrooms: 3
- Bathrooms: 2
- Full bathrooms: 1
- 1/2 bathrooms: 1
Bedroom 1
- Level: First
Bedroom 2
- Level: First
Bedroom 3
- Level: First
Bathroom 1
- Description: Full Bath
- Level: First
Bathroom 2
- Description: Half Bath
- Level: Lower
Bonus room
- Level: First
Family room
- Level: First
Family room
- Level: First
Foyer
- Level: First
Foyer
- Level: First
Kitchen
- Level: First
Recreation room
- Level: First
Recreation room
- Level: First
Utility room
- Level: First
Heating
- Electric
Cooling
- Electric
Appliances
- Included: Dishwasher, Refrigerator, Oven, Range
- Laundry: Electric Dryer Hookup, Washer Hookup
Features
- Breakfast Bar, Entrance Foyer, Eat-in Kitchen, Ceiling Fan(s)
- Flooring: Carpet, Hardwood, Vinyl
- Windows: Storm Window(s), Screens
- Basement: Crawl Space,Partially Finished,Sump Pump,Walk-Out Access
- Has fireplace: No
Interior area
- Total structure area: 2,032
- Total interior livable area: 2,032 sqft
- Finished area above ground: 1,438
- Finished area below ground: 594
Property
Parking
- Parking features: Driveway, Off Street
- Has uncovered spaces: Yes
Features
- Levels: One
- Patio & porch: Deck, Patio, Porch
- Fencing: Other,Partial
- Has view: Yes
- View description: Rural, Trees/Woods
Lot
- Size: 3.75 Acres
- Features: Wooded
Details
- Additional structures: Barn(s), Shed(s)
- Parcel number: 22729100
- Horses can be raised: Yes
Construction
Type & style
- Home type: SingleFamily
- Architectural style: Ranch
- Property subtype: Single Family Residence
Materials
- Vinyl Siding
- Foundation: Block
- Roof: Shingle
Condition
- New construction: No
- Year built: 1964
Utilities & green energy
- Sewer: Public Sewer
- Water: Public
Community & neighborhood
Location
- Region: Lexington
- Subdivision: Rural
Price history
| Date | Event | Price |
|---|---|---|
| 10/31/2023 | Sold | $340,000$167/sqft |
Source: | ||
| 10/21/2023 | Pending sale | $340,000$167/sqft |
Source: | ||
| 10/20/2023 | Listed for sale | $340,000+325%$167/sqft |
Source: | ||
| 1/15/1985 | Sold | $80,000$39/sqft |
Source: Agent Provided Report a problem | ||
Public tax history
| Year | Property taxes | Tax assessment |
|---|---|---|
| 2023 | $1,853 +10.8% | $219,800 +14.5% |
| 2022 | $1,673 | $192,000 |
| 2021 | $1,673 -0.8% | $192,000 |
Find assessor info on the county website
Neighborhood: Clay's Ferry
Nearby schools
GreatSchools rating
- 6/10Squires Elementary SchoolGrades: PK-5Distance: 5.6 mi
- 9/10Edythe Jones Hayes Middle SchoolGrades: 6-8Distance: 4.3 mi
- 8/10Henry Clay High SchoolGrades: 9-12Distance: 8.2 mi
Schools provided by the listing agent
- Elementary: Squires
- Middle: Edythe J. Hayes
- High: Henry Clay
Source: Imagine MLS. This data may not be complete. We recommend contacting the local school district to confirm school assignments for this home.
Get pre-qualified for a loan
At Zillow Home Loans, we can pre-qualify you in as little as 5 minutes with no impact to your credit score.An equal housing lender. NMLS #10287.
