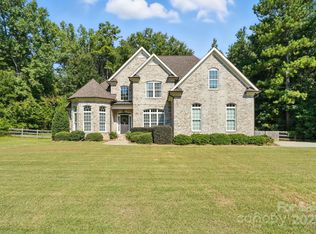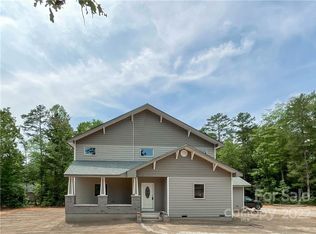Immaculately cared for Custom-Built Ranch home sitting on 2.29 acres of a level, usable, private and peaceful land. Wonderful open floor plan with separation between Master BR and 3 other generously size BR. Large Master BR has a cedar walk-in closet, garden tub, large tile shower and dual vanities. Additional Bonus Room with separate Full Bath could easily be used as 5th BR. The kitchen has enough cabinets to make any cook smile. Enjoy the Stone Fireplace in family room off of the kitchen. Separate Dining Room and Office Space as you enter. Hardwood floors have just been refinished and are beaming. Outside has 180 sq ft covered front porch and 316 sq ft enclosed rear porch with tile flooring and 3 ceiling fans. Spotless 3 car garage. Home is loaded with so many upgrades; Intercom System, 12-foot Ceiling, Tray Ceiling, Surround Sound, Granite Countertops, Water Filtration system, and much more. Look at the crawl space. It's clean! Owners even have the Well treated every 2 years.
This property is off market, which means it's not currently listed for sale or rent on Zillow. This may be different from what's available on other websites or public sources.

