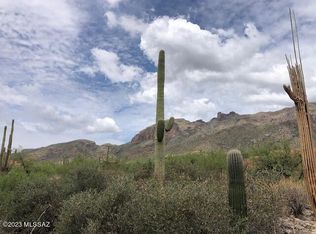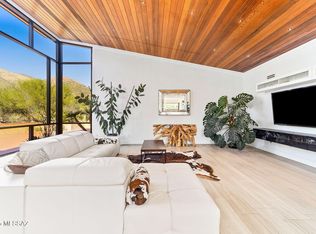Sold for $984,000
$984,000
7010 N Mercer Spring Pl, Tucson, AZ 85718
4beds
3,309sqft
Single Family Residence
Built in 1997
1.21 Acres Lot
$1,194,600 Zestimate®
$297/sqft
$4,925 Estimated rent
Home value
$1,194,600
$1.09M - $1.31M
$4,925/mo
Zestimate® history
Loading...
Owner options
Explore your selling options
What's special
Nestled in the sought-after Foothills 2 subdivision, this exquisite 4-bed, 3.5-bath home seamlessly blends Southwestern & Craftsman design into a cohesive architectural wonder. Cathedral ceilings with clearstory windows flood the 3190 sq ft space with natural light. Kitchen features custom solid wood cabinets and the dedicated breakfast nook creates an and inviting atmosphere. Wood plank ceilings supported by natural wood beams & custom hardware combine with Saltillo tile flooring add a touch of Tucson charm. The primary bedroom is spacious & well-appointed with tasteful built ins, large walk in closet & amazing desert views. Outside, a sparkling spa cascades in the custom pool providing a serene oasis, while offering breathtaking Catalina Mountain views. See the More Tab. The covered south-facing porch is perfect for enjoying downtown and A Mountain views. With a 2-car garage and a separate 1-car toy garage, this home offers ample parking and storage space. This unique home allows you to be surrounded by the beauty of the native Sonoran Desert vegetation while living in luxurious and tasteful surroundings. This property is a true gem for those seeking a unique blend of architectural styles and natural beauty
Zillow last checked: 8 hours ago
Listing updated: December 21, 2024 at 01:06pm
Listed by:
Leslie Heros 520-302-3324,
Long Realty
Bought with:
Leslie Heros
Long Realty
Source: MLS of Southern Arizona,MLS#: 22319232
Facts & features
Interior
Bedrooms & bathrooms
- Bedrooms: 4
- Bathrooms: 4
- Full bathrooms: 3
- 1/2 bathrooms: 1
Primary bathroom
- Features: Exhaust Fan, Separate Shower(s), Soaking Tub
Dining room
- Features: Breakfast Bar, Breakfast Nook, Formal Dining Room
Kitchen
- Description: Pantry: Closet
Heating
- Forced Air, Natural Gas
Cooling
- Ceiling Fans, Central Air
Appliances
- Included: Dishwasher, Disposal, Exhaust Fan, Refrigerator, Dryer, Washer, Water Heater: Natural Gas
- Laundry: Laundry Room
Features
- Beamed Ceilings, Columns, Entrance Foyer, High Ceilings, Split Bedroom Plan, Walk-In Closet(s), High Speed Internet, Great Room, Living Room, Interior Steps, Storage
- Flooring: Carpet, Ceramic Tile, Mexican Tile
- Windows: Window Covering: Stay
- Has basement: No
- Number of fireplaces: 1
- Fireplace features: Gas, Great Room
Interior area
- Total structure area: 3,309
- Total interior livable area: 3,309 sqft
Property
Parking
- Total spaces: 3
- Parking features: RV Parking Not Allowed, Attached, Garage Door Opener, Concrete, Parking Pad, Driveway
- Attached garage spaces: 3
- Has uncovered spaces: Yes
- Details: RV Parking: Not Allowed
Accessibility
- Accessibility features: None
Features
- Levels: One
- Stories: 1
- Patio & porch: Covered, Patio
- Has private pool: Yes
- Pool features: Conventional
- Has spa: Yes
- Spa features: Conventional
- Fencing: Wrought Iron
- Has view: Yes
- View description: City, Mountain(s), Sunrise, Sunset
Lot
- Size: 1.21 Acres
- Dimensions: 162 x 296 x 115 x 48 x 304 x 13
- Features: Corner Lot, East/West Exposure, Subdivided, Landscape - Front: Decorative Gravel, Desert Plantings, Low Care, Trees, Landscape - Rear: Decorative Gravel, Desert Plantings, Low Care, Trees
Details
- Parcel number: 108011480
- Zoning: CR1
- Special conditions: Standard
Construction
Type & style
- Home type: SingleFamily
- Architectural style: Contemporary
- Property subtype: Single Family Residence
Materials
- Frame - Stucco
- Roof: Tile
Condition
- Existing
- New construction: No
- Year built: 1997
Details
- Warranty included: Yes
Utilities & green energy
- Electric: Tep
- Gas: Natural
- Water: Public
- Utilities for property: Cable Connected, Phone Connected, Sewer Connected
Community & neighborhood
Security
- Security features: Alarm Installed, Security Gate, Smoke Detector(s), Alarm System
Community
- Community features: Gated, Paved Street
Location
- Region: Tucson
- Subdivision: Foothills II (The)
HOA & financial
HOA
- Has HOA: Yes
- HOA fee: $80 monthly
- Amenities included: Security
- Services included: Insurance, Maintenance Grounds, Gated Community, Street Maint
- Association name: Foothills ii
Other
Other facts
- Listing terms: Cash,Conventional,FHA,VA
- Ownership: Fee (Simple)
- Ownership type: Sole Proprietor
- Road surface type: Paved
Price history
| Date | Event | Price |
|---|---|---|
| 10/31/2023 | Sold | $984,000-0.5%$297/sqft |
Source: | ||
| 10/12/2023 | Pending sale | $989,000$299/sqft |
Source: | ||
| 9/8/2023 | Listed for sale | $989,000+71.9%$299/sqft |
Source: | ||
| 12/15/2000 | Sold | $575,500+22.7%$174/sqft |
Source: Public Record Report a problem | ||
| 11/30/1998 | Sold | $469,200+230.4%$142/sqft |
Source: Public Record Report a problem | ||
Public tax history
| Year | Property taxes | Tax assessment |
|---|---|---|
| 2025 | $7,580 +3.4% | $92,508 +12.3% |
| 2024 | $7,331 +4.5% | $82,398 +7% |
| 2023 | $7,017 -2.9% | $76,980 +17.7% |
Find assessor info on the county website
Neighborhood: Catalina Foothills
Nearby schools
GreatSchools rating
- 10/10Sunrise Drive Elementary SchoolGrades: K-5Distance: 2.5 mi
- 8/10Orange Grove Middle SchoolGrades: 6-8Distance: 2 mi
- 9/10Catalina Foothills High SchoolGrades: 9-12Distance: 2.2 mi
Schools provided by the listing agent
- Elementary: Sunrise Drive
- Middle: Orange Grove
- High: Catalina Fthls
- District: Catalina Foothills
Source: MLS of Southern Arizona. This data may not be complete. We recommend contacting the local school district to confirm school assignments for this home.
Get a cash offer in 3 minutes
Find out how much your home could sell for in as little as 3 minutes with a no-obligation cash offer.
Estimated market value$1,194,600
Get a cash offer in 3 minutes
Find out how much your home could sell for in as little as 3 minutes with a no-obligation cash offer.
Estimated market value
$1,194,600

