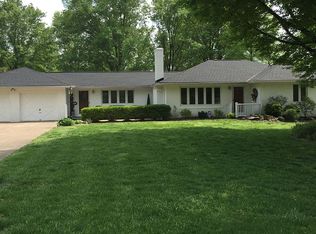Closed
$169,900
7010 Hogue Rd, Evansville, IN 47712
2beds
1,302sqft
Single Family Residence
Built in 1951
0.9 Acres Lot
$208,000 Zestimate®
$--/sqft
$1,130 Estimated rent
Home value
$208,000
$187,000 - $229,000
$1,130/mo
Zestimate® history
Loading...
Owner options
Explore your selling options
What's special
Charming brick home situated on one acre on Evansville's west side. The homes offers tons of character with original hardwood floors and arched doorways. The home features 2 bedrooms, formal dining room with built in corner cabinetry, wood burning fireplace, French doors and 100 amp electrical service. Home additionally offers 1 car detached garage space, covered back patio area overlooking the spacious, lush green back yard space as well as tons of shade from the mature trees on the acreage. Home needs some updating and will be being sold "as is".
Zillow last checked: 8 hours ago
Listing updated: August 30, 2023 at 06:22am
Listed by:
Kevin Axsom Office:812-426-9020,
F.C. TUCKER EMGE
Bought with:
Kevin Axsom, RB14044123
F.C. TUCKER EMGE
Source: IRMLS,MLS#: 202327789
Facts & features
Interior
Bedrooms & bathrooms
- Bedrooms: 2
- Bathrooms: 1
- Full bathrooms: 1
- Main level bedrooms: 2
Bedroom 1
- Level: Main
Bedroom 2
- Level: Main
Dining room
- Level: Main
- Area: 108
- Dimensions: 12 x 9
Kitchen
- Level: Main
- Area: 90
- Dimensions: 10 x 9
Living room
- Level: Main
- Area: 273
- Dimensions: 21 x 13
Office
- Level: Main
- Area: 80
- Dimensions: 10 x 8
Heating
- Natural Gas, Forced Air
Cooling
- Central Air
Appliances
- Included: Range/Oven Hook Up Elec, Refrigerator, Washer, Dryer-Electric, Freezer, Electric Range
- Laundry: Gas Dryer Hookup, Washer Hookup
Features
- Flooring: Hardwood
- Windows: Window Treatments
- Basement: Crawl Space
- Number of fireplaces: 1
- Fireplace features: Living Room, Wood Burning Stove
Interior area
- Total structure area: 1,302
- Total interior livable area: 1,302 sqft
- Finished area above ground: 1,302
- Finished area below ground: 0
Property
Parking
- Total spaces: 1
- Parking features: Detached, Gravel
- Garage spaces: 1
- Has uncovered spaces: Yes
Features
- Levels: One
- Stories: 1
- Patio & porch: Porch Covered
- Fencing: None
Lot
- Size: 0.90 Acres
- Features: Few Trees, Sloped, Wooded
Details
- Parcel number: 820529007099.012024
Construction
Type & style
- Home type: SingleFamily
- Architectural style: Ranch
- Property subtype: Single Family Residence
Materials
- Aluminum Siding, Brick
- Roof: Asphalt,Dimensional Shingles
Condition
- New construction: No
- Year built: 1951
Utilities & green energy
- Gas: CenterPoint Energy
- Sewer: Public Sewer
- Water: Public
Community & neighborhood
Location
- Region: Evansville
- Subdivision: None
Other
Other facts
- Listing terms: Cash,Conventional
Price history
| Date | Event | Price |
|---|---|---|
| 8/29/2023 | Sold | $169,900 |
Source: | ||
| 8/6/2023 | Pending sale | $169,900 |
Source: | ||
| 8/6/2023 | Listed for sale | $169,900 |
Source: | ||
Public tax history
| Year | Property taxes | Tax assessment |
|---|---|---|
| 2024 | $2,448 +285.3% | $118,800 +4.2% |
| 2023 | $635 -2% | $114,000 -0.4% |
| 2022 | $648 +4.1% | $114,500 +2.2% |
Find assessor info on the county website
Neighborhood: 47712
Nearby schools
GreatSchools rating
- 7/10West Terrace Elementary SchoolGrades: K-5Distance: 0.7 mi
- 9/10Perry Heights Middle SchoolGrades: 6-8Distance: 0.7 mi
- 9/10Francis Joseph Reitz High SchoolGrades: 9-12Distance: 3 mi
Schools provided by the listing agent
- Elementary: West Terrace
- Middle: Perry Heights
- High: Francis Joseph Reitz
- District: Evansville-Vanderburgh School Corp.
Source: IRMLS. This data may not be complete. We recommend contacting the local school district to confirm school assignments for this home.
Get pre-qualified for a loan
At Zillow Home Loans, we can pre-qualify you in as little as 5 minutes with no impact to your credit score.An equal housing lender. NMLS #10287.
Sell with ease on Zillow
Get a Zillow Showcase℠ listing at no additional cost and you could sell for —faster.
$208,000
2% more+$4,160
With Zillow Showcase(estimated)$212,160
