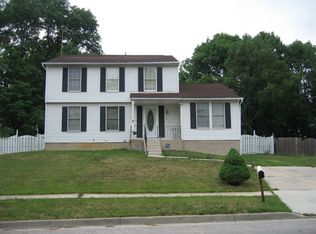Sold for $420,000
$420,000
7010 Glen Spring Rd, Baltimore, MD 21244
3beds
1,615sqft
Single Family Residence
Built in 1984
0.29 Acres Lot
$430,500 Zestimate®
$260/sqft
$2,692 Estimated rent
Home value
$430,500
$409,000 - $452,000
$2,692/mo
Zestimate® history
Loading...
Owner options
Explore your selling options
What's special
Modern Charm meets Farmhouse Elegance - Your Dream Home Awaits! Welcome to 7010 Glen Spring Rd in Windsor Mill! This fully renovated three-bedroom, two-bathroom colonial/farmhouse-style single-family home offers modern comfort in a charming setting. The main level features a cozy living room with a wood-burning fireplace and a custom walnut wood-stained slat accent wall, creating a focal point that adds warmth and character. The upgraded kitchen is a chef's delight, featuring two-toned soft-close doors, quartz countertops, a tiled backsplash, a spacious farmhouse sink, brand-new Samsung stainless steel appliances, and a touchless designer faucet. The main level also offers a bedroom with a full bathroom, providing flexible convenience. As you ascend to the second level, you'll find the Owner's Suite, accompanied by a second custom wood-stained slat wall and another spacious bedroom, sharing access to a second full bathroom. The fully-finished basement adds versatility to the home, with an additional den/office, ample open areas for hosting large gatherings, and a walkout egress for easy access. Outside, the home boasts a fully fenced rear yard with a brand-new wooden fence for pet lovers and entertainment, an expansive outdoor deck, and a spacious front yard. The home has new upgrades, including an electric water heater w/ expansion tank, electrical panel and wiring, architectural asphalt shingled roof, Certainteed siding, vinyl windows, and bathroom fixtures by Kohler, ensuring both beauty and functionality. Embrace modern comfort in this beautifully renovated farmhouse-style home at 7010 Glen Spring Rd.
Zillow last checked: 8 hours ago
Listing updated: September 14, 2023 at 10:42am
Listed by:
Marcus Ervin 240-461-0588,
EXIT First Realty
Bought with:
Kevin Cooper, 586541
ExecuHome Realty
Source: Bright MLS,MLS#: MDBC2074958
Facts & features
Interior
Bedrooms & bathrooms
- Bedrooms: 3
- Bathrooms: 2
- Full bathrooms: 2
- Main level bathrooms: 1
- Main level bedrooms: 1
Basement
- Description: Percent Finished: 100.0
- Area: 810
Heating
- Heat Pump, Electric
Cooling
- Ceiling Fan(s), Central Air, Heat Pump, Programmable Thermostat, Electric
Appliances
- Included: Microwave, Dishwasher, Disposal, Ice Maker, Oven/Range - Electric, Stainless Steel Appliance(s), Refrigerator, Water Heater, Electric Water Heater
- Laundry: In Basement, Hookup, Washer/Dryer Hookups Only
Features
- Attic, Ceiling Fan(s), Combination Dining/Living, Dining Area, Floor Plan - Traditional, Recessed Lighting, Upgraded Countertops, Dry Wall, Wood Walls
- Flooring: Luxury Vinyl, Carpet, Ceramic Tile
- Windows: Vinyl Clad, Screens, Insulated Windows, Low Emissivity Windows, Double Hung, Double Pane Windows, Energy Efficient, Bay/Bow
- Basement: Finished,Heated,Rear Entrance,Sump Pump,Walk-Out Access,Windows
- Number of fireplaces: 1
- Fireplace features: Stone, Other, Wood Burning
Interior area
- Total structure area: 2,025
- Total interior livable area: 1,615 sqft
- Finished area above ground: 1,215
- Finished area below ground: 400
Property
Parking
- Parking features: Concrete, Driveway, Off Site
- Has uncovered spaces: Yes
Accessibility
- Accessibility features: None
Features
- Levels: Two
- Stories: 2
- Patio & porch: Deck
- Exterior features: Lighting, Sidewalks
- Pool features: None
- Fencing: Full,Back Yard,Wood
- Has view: Yes
- View description: Trees/Woods, Street
Lot
- Size: 0.29 Acres
- Dimensions: 1.00 x
- Features: Backs to Trees, Front Yard, Rear Yard, Suburban
Details
- Additional structures: Above Grade, Below Grade
- Parcel number: 04011800004147
- Zoning: R
- Special conditions: Standard
Construction
Type & style
- Home type: SingleFamily
- Architectural style: Cape Cod
- Property subtype: Single Family Residence
Materials
- Vinyl Siding, Batts Insulation, Concrete, CPVC/PVC, Frame, Low VOC Products/Finishes
- Foundation: Slab
- Roof: Architectural Shingle
Condition
- Excellent
- New construction: No
- Year built: 1984
- Major remodel year: 2023
Utilities & green energy
- Electric: 200+ Amp Service, 220 Volts
- Sewer: Public Sewer
- Water: Public
- Utilities for property: Cable Available, Underground Utilities, Sewer Available, Water Available
Green energy
- Energy efficient items: Appliances, Flooring, Lighting
Community & neighborhood
Security
- Security features: Carbon Monoxide Detector(s)
Location
- Region: Baltimore
- Subdivision: Rolling Road Farms
Other
Other facts
- Listing agreement: Exclusive Right To Sell
- Ownership: Fee Simple
Price history
| Date | Event | Price |
|---|---|---|
| 9/14/2023 | Sold | $420,000+1.2%$260/sqft |
Source: | ||
| 8/10/2023 | Pending sale | $415,000$257/sqft |
Source: | ||
| 8/10/2023 | Listed for sale | $415,000$257/sqft |
Source: | ||
| 8/10/2023 | Pending sale | $415,000$257/sqft |
Source: | ||
| 8/9/2023 | Price change | $415,000-5%$257/sqft |
Source: | ||
Public tax history
| Year | Property taxes | Tax assessment |
|---|---|---|
| 2025 | $4,845 +65.8% | $289,433 +20% |
| 2024 | $2,922 +7.3% | $241,100 +7.3% |
| 2023 | $2,724 +7.8% | $224,767 -6.8% |
Find assessor info on the county website
Neighborhood: 21244
Nearby schools
GreatSchools rating
- 5/10Featherbed Lane Elementary SchoolGrades: PK-5Distance: 0.9 mi
- 4/10Windsor Mill Middle SchoolGrades: 6-8Distance: 2.9 mi
- 3/10Woodlawn High SchoolGrades: 9-12Distance: 1.1 mi
Schools provided by the listing agent
- District: Baltimore County Public Schools
Source: Bright MLS. This data may not be complete. We recommend contacting the local school district to confirm school assignments for this home.
Get a cash offer in 3 minutes
Find out how much your home could sell for in as little as 3 minutes with a no-obligation cash offer.
Estimated market value$430,500
Get a cash offer in 3 minutes
Find out how much your home could sell for in as little as 3 minutes with a no-obligation cash offer.
Estimated market value
$430,500
