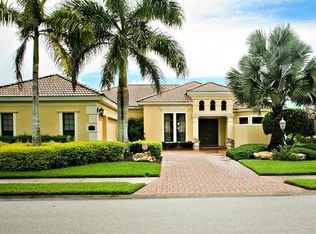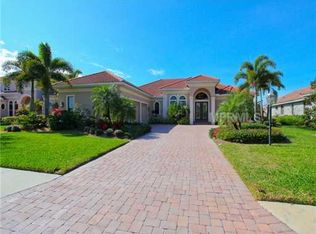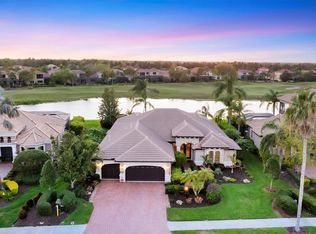Sold for $1,500,000
$1,500,000
7010 Dominion Ln, Lakewood Ranch, FL 34202
3beds
3,589sqft
SingleFamily
Built in 2005
0.28 Acres Lot
$1,514,800 Zestimate®
$418/sqft
$5,802 Estimated rent
Home value
$1,514,800
$1.39M - $1.67M
$5,802/mo
Zestimate® history
Loading...
Owner options
Explore your selling options
What's special
Now is your chance to own a freshly updated 3 bedroom home on an exquisite homesite with breathtaking water and golf course views! Imagine evenings dining outdoors in your brand new outdoor kitchen and drink in the serenity of the setting sun with the most picturesque views in Lakewood Ranch Country Club. This home is move in ready with many recent updates. The exterior of the home was just repainted. The interior has been refreshed with new paint new carpeting, new lighting! In addition to the exterior painting, the landscaping and outdoor kitchent are all new too! Enjoy the contemporary flair of this open floor plan home featuring disappearing slider doors, atrium window in kitchenette, Butler's pantry with rough edge granite counter, generous size game/media room with wood detail ceiling and built-ins. Master Bedroom is spacious with massive closet with built ins and spa like master bathroom. The pebbletec pool and spa is accessible from the master bedroom, the living room, the family room and the game room! This home has it all. Three bedrooms, study, 3 car garage and ample entertaining space. The florida lifestyle is at your fingertips, with area beaches, shopping, golf, tennis and local airports all in very close proximatey. Hurry in to your new home!
Facts & features
Interior
Bedrooms & bathrooms
- Bedrooms: 3
- Bathrooms: 3
- Full bathrooms: 3
Heating
- Other
Cooling
- Central
Features
- Ceiling Fans(s), High Ceiling(s), Living Room/Dining Room Combo, Master Bedroom Downstairs, Split Bedroom, Crown Molding, Walk-In Closet(s), Window Treatments, Open Floorplan, Solid Wood Cabinets, Eating Space In Kitchen, Kitchen/Family Room Combo, Dry Bar, Wet Bar, Stone Counters, Tray Ceiling(s), Coffered Ceiling(s)
- Has fireplace: No
Interior area
- Structure area source: Public Records
- Total interior livable area: 3,589 sqft
Property
Parking
- Parking features: Garage - Attached
Features
- Exterior features: Stone, Brick
- Pool features: Heated, Screen Enclosure, In Ground
- Has spa: Yes
- Spa features: Heated, In Ground
- Waterfront features: Lake
Lot
- Size: 0.28 Acres
Details
- Parcel number: 588526759
- Zoning: PD-MU
Construction
Type & style
- Home type: SingleFamily
Materials
- masonry
- Roof: Tile
Condition
- Year built: 2005
Utilities & green energy
- Sewer: Public Sewer
- Water: Public
- Utilities for property: Public, Cable Connected, Electricity Connected, Sewer Connected, Natural Gas Connected, Water Available
Community & neighborhood
Location
- Region: Lakewood Ranch
HOA & financial
HOA
- Has HOA: Yes
- HOA fee: $10 monthly
- Amenities included: Fence Restrictions, Gated, Playground, Recreation Facilities, Tennis Court(s), Fitness Center, Spa/Hot Tub, Park, Vehicle Restrictions, Optional Additional Fees, Cable, Clubhouse, Golf Course, Pool, Basketball Court
- Services included: Maintenance Grounds, 24-Hour Guard
Other
Other facts
- Appliances: Dishwasher, Dryer, Refrigerator, Cooktop, Disposal, Microwave, Exhaust Fan
- Association Amenities: Fence Restrictions, Gated, Playground, Recreation Facilities, Tennis Court(s), Fitness Center, Spa/Hot Tub, Park, Vehicle Restrictions, Optional Additional Fees, Cable, Clubhouse, Golf Course, Pool, Basketball Court
- Association Fee Includes: Maintenance Grounds, 24-Hour Guard
- Association Fee Requirement: Required
- Building Area Source: Public Records
- Community Features: Association Recreation - Owned, Deed Restrictions, Gated Community, Playground, Park, Fitness, Golf, Pool, Fishing, Irrigation-Reclaimed Water, Golf Carts OK
- Construction Materials: Block
- Cooling: Central Air
- Exterior Features: Sliding Doors, Irrigation System, Outdoor Kitchen, Sidewalk
- Flooring: Carpet, Ceramic Tile, Wood
- Heating: Electric, Heat Pump
- Interior Features: Ceiling Fans(s), High Ceiling(s), Living Room/Dining Room Combo, Master Bedroom Downstairs, Split Bedroom, Crown Molding, Walk-In Closet(s), Window Treatments, Open Floorplan, Solid Wood Cabinets, Eating Space In Kitchen, Kitchen/Family Room Combo, Dry Bar, Wet Bar, Stone Counters, Tray Ceiling(s), Coffered Ceiling(s)
- Association Fee Frequency: Annually
- Direction Faces: East
- Property Type: Residential
- Number Of Pets: 2
- Roof: Tile
- Utilities: Public, Cable Connected, Electricity Connected, Sewer Connected, Natural Gas Connected, Water Available
- Pet Size: Extra Large (101+ Lbs.)
- Pool Features: Heated, Screen Enclosure, In Ground
- Total Acreage: 1/4 Acre to 21779 Sq. Ft.
- Waterfront Features: Lake
- Foundation Details: Stem Wall
- Additional Parcels YN: 0
- Available For Lease YN: 1
- Fireplace YN: 0
- Water Access YN: 0
- Water Extras YN: 0
- Water View YN: 0
- Pool Private YN: 1
- Public Survey Range: 19
- Waterfront YN: 1
- Association Approval Required YN: 1
- Amenities Additional Fees: tennis, Fitness, Golf, Pool, Country Club membership are additional fee
- Room Count: 11
- Public Survey Section: 28
- Year Built: 2005
- Pet Restrictions: See HOA
- Max Pet Weight: 101
- Zoning: PD-MU
- Water Frontage Feet Lake: 50
- Approval Process: See HOA
- Waterfront Feet Total: 50
- Tax Year: 2018
- Flood Zone Code: Unknow
- Association Fee: 121.00
- Building Area Total: 4780.00
- Garage Dimensions: 28x22
- Living Area: 3589.00
- Attached Garage YN: 1
- Garage YN: 1
- New Construction YN: 0
- Tax Annual Amount: 12742
- DPRYN: 0
- Spa Features: Heated, In Ground
- Pets Allowed: Size Limit
- Minimum Lease: 1-2 Years
- Water Source: Public
- Sewer: Public Sewer
- Additional Lease Restrictions: SEE HOA for lease restrictions / no pets for tenan
Price history
| Date | Event | Price |
|---|---|---|
| 3/31/2023 | Sold | $1,500,000+62.2%$418/sqft |
Source: Public Record Report a problem | ||
| 3/21/2019 | Sold | $925,000-3.5%$258/sqft |
Source: Public Record Report a problem | ||
| 12/13/2018 | Listed for sale | $959,000+281%$267/sqft |
Source: SARASOTA TRUST REALTY COMPANY #A4421451 Report a problem | ||
| 6/17/2004 | Sold | $251,700$70/sqft |
Source: Public Record Report a problem | ||
Public tax history
| Year | Property taxes | Tax assessment |
|---|---|---|
| 2024 | $17,355 +21.6% | $982,325 +27.7% |
| 2023 | $14,271 +2.4% | $769,320 +3% |
| 2022 | $13,940 +0.2% | $746,913 +3% |
Find assessor info on the county website
Neighborhood: 34202
Nearby schools
GreatSchools rating
- 10/10Robert Willis Elementary SchoolGrades: PK-5Distance: 1.7 mi
- 7/10R. Dan Nolan Middle SchoolGrades: 6-8Distance: 1.4 mi
- 6/10Lakewood Ranch High SchoolGrades: PK,9-12Distance: 2.5 mi
Schools provided by the listing agent
- Elementary: Robert E Willis Elementary
- Middle: Nolan Middle
- High: Lakewood Ranch High
Source: The MLS. This data may not be complete. We recommend contacting the local school district to confirm school assignments for this home.
Get a cash offer in 3 minutes
Find out how much your home could sell for in as little as 3 minutes with a no-obligation cash offer.
Estimated market value
$1,514,800


