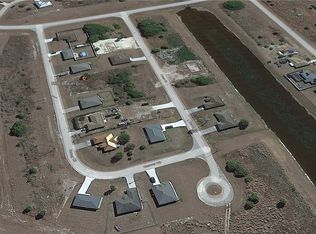Closed
$289,900
7010 Beaver Cir, Labelle, FL 33935
3beds
1,443sqft
Single Family Residence
Built in 2021
0.25 Acres Lot
$284,500 Zestimate®
$201/sqft
$1,818 Estimated rent
Home value
$284,500
Estimated sales range
Not available
$1,818/mo
Zestimate® history
Loading...
Owner options
Explore your selling options
What's special
TURNKEY OPPORTUNITY~PRICED TO SELL-FULLY FURNISHED! Welcome to this beautifully maintained 3-bedroom, 2-bath home with a spacious 2-car garage, offering 1,443 square feet of thoughtfully designed living space. Located in the rapidly growing community of Port LaBelle, this home offers a split floor plan that maximizes comfort and functionality and is furnished throughout. The kitchen is outfitted with stylish designer cabinets, quartz countertops, stainless appliance package, oversized pantry and a convenient eat-in breakfast bar. Perfect for casual family dining or the avid entertainer. The main living area is finished with elegant 18" tile flooring, open-concept living space, Smart Home Technology package, and window coverings throughout. Curb appeal starts here with landscape package in place, brick paver driveway/patio, fully furnished, storm shutters and 3 zone lawn irrigation system. Enjoy peace of mind with Smart Home technology, with smart thermostat, video doorbell and keyless entry. Step outside to a well-sized, fenced backyard with a covered patio ideal for relaxing and enjoying the Florida outdoor lifestyle. The master suite comes equipped with a private retreat, walk-in shower with a spacious closet. This home is move-in ready turnkey condition and offers an exceptional opportunity with no HOA fees. Schedule your showing today!
Zillow last checked: 8 hours ago
Listing updated: July 07, 2025 at 02:27pm
Listed by:
Yvonne Doll 239-564-2829,
Riverside Real Estate Inc
Bought with:
Daily Riesgo, 258033588
Marzucco Real Estate
Source: Florida Gulf Coast MLS,MLS#: 225038132 Originating MLS: Florida Gulf Coast
Originating MLS: Florida Gulf Coast
Facts & features
Interior
Bedrooms & bathrooms
- Bedrooms: 3
- Bathrooms: 2
- Full bathrooms: 2
Heating
- Central, Electric
Cooling
- Central Air, Ceiling Fan(s), Electric
Appliances
- Included: Dryer, Dishwasher, Disposal, Ice Maker, Microwave, Range, Refrigerator, RefrigeratorWithIce Maker, Washer
- Laundry: Washer Hookup, Dryer Hookup, Inside
Features
- Breakfast Bar, Entrance Foyer, Family/Dining Room, Living/Dining Room, Pantry, Shower Only, Separate Shower, Cable TV, Walk-In Closet(s), Window Treatments, Split Bedrooms
- Flooring: Carpet, Tile
- Windows: Double Hung, Shutters, Window Coverings
- Furnished: Yes
Interior area
- Total structure area: 1,980
- Total interior livable area: 1,443 sqft
Property
Parking
- Total spaces: 2
- Parking features: Attached, Garage, Two Spaces, Garage Door Opener
- Attached garage spaces: 2
Features
- Stories: 1
- Patio & porch: Open, Patio, Porch
- Exterior features: Fence, Sprinkler/Irrigation, None, Patio, Room For Pool, Shutters Manual
- Has view: Yes
- View description: Landscaped, Trees/Woods
- Waterfront features: None
Lot
- Size: 0.25 Acres
- Dimensions: 85 x 125 x 85 x 125
- Features: Rectangular Lot, Sprinklers Automatic
Details
- Parcel number: 42943100702208.0120
- Lease amount: $0
Construction
Type & style
- Home type: SingleFamily
- Architectural style: Other,Ranch,One Story
- Property subtype: Single Family Residence
Materials
- Block, Concrete, Stucco
- Roof: Shingle
Condition
- Resale
- Year built: 2021
Utilities & green energy
- Sewer: Septic Tank
- Water: Assessment Paid, Public
- Utilities for property: Cable Available, High Speed Internet Available
Community & neighborhood
Security
- Security features: Security System Owned, Burglar Alarm (Monitored), Key Card Entry, Security System, Smoke Detector(s)
Community
- Community features: Non-Gated
Senior living
- Senior community: Yes
Location
- Region: Labelle
- Subdivision: PORT LABELLE
HOA & financial
HOA
- Has HOA: No
- Amenities included: None
- Services included: None
Other fees
- Condo and coop fee: $0
- Membership fee: $0
Other
Other facts
- Listing terms: All Financing Considered,Cash,FHA,VA Loan
- Ownership: Single Family
- Road surface type: Paved
- Contingency: Inspection
Price history
| Date | Event | Price |
|---|---|---|
| 7/7/2025 | Sold | $289,900$201/sqft |
Source: | ||
| 5/24/2025 | Pending sale | $289,900$201/sqft |
Source: | ||
| 4/15/2025 | Listed for sale | $289,900+28.6%$201/sqft |
Source: | ||
| 10/20/2021 | Sold | $225,505-0.9%$156/sqft |
Source: Public Record | ||
| 8/8/2021 | Pending sale | $227,505$158/sqft |
Source: | ||
Public tax history
| Year | Property taxes | Tax assessment |
|---|---|---|
| 2024 | $4,313 +4% | $231,311 +3% |
| 2023 | $4,146 -1.2% | $224,574 +3% |
| 2022 | $4,194 +1706.9% | $218,033 +3416.7% |
Find assessor info on the county website
Neighborhood: 33935
Nearby schools
GreatSchools rating
- 5/10Country Oaks Elementary SchoolGrades: PK-5Distance: 1.8 mi
- 5/10Labelle Middle SchoolGrades: 6-8Distance: 1 mi
- 3/10Labelle High SchoolGrades: 9-12Distance: 0.9 mi
Schools provided by the listing agent
- Elementary: Country Oaks Elementary
- Middle: LaBelle Middle School
- High: LaBelle High School
Source: Florida Gulf Coast MLS. This data may not be complete. We recommend contacting the local school district to confirm school assignments for this home.

Get pre-qualified for a loan
At Zillow Home Loans, we can pre-qualify you in as little as 5 minutes with no impact to your credit score.An equal housing lender. NMLS #10287.
